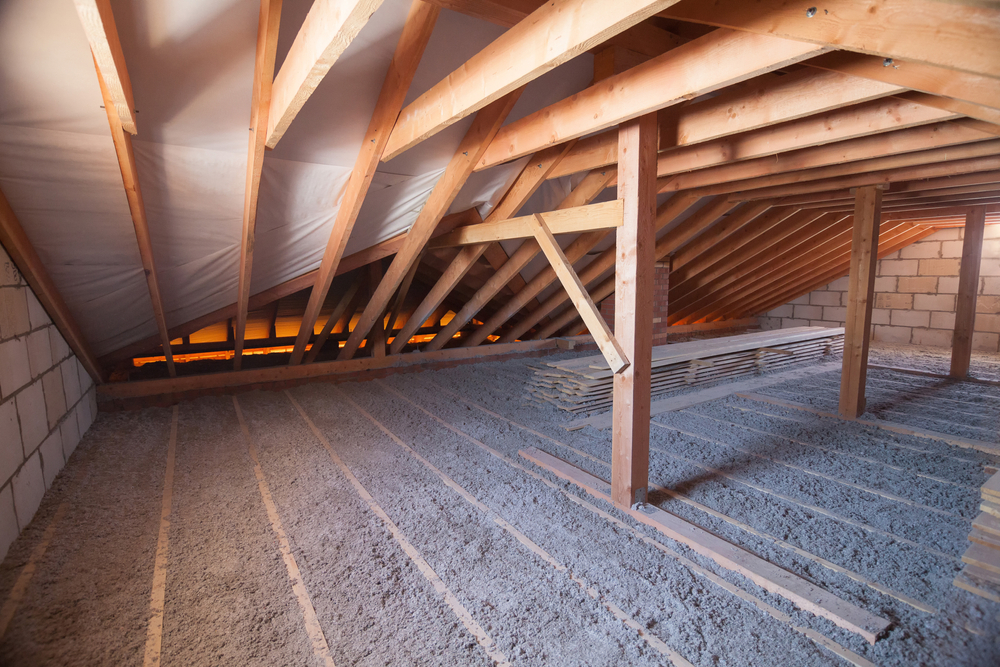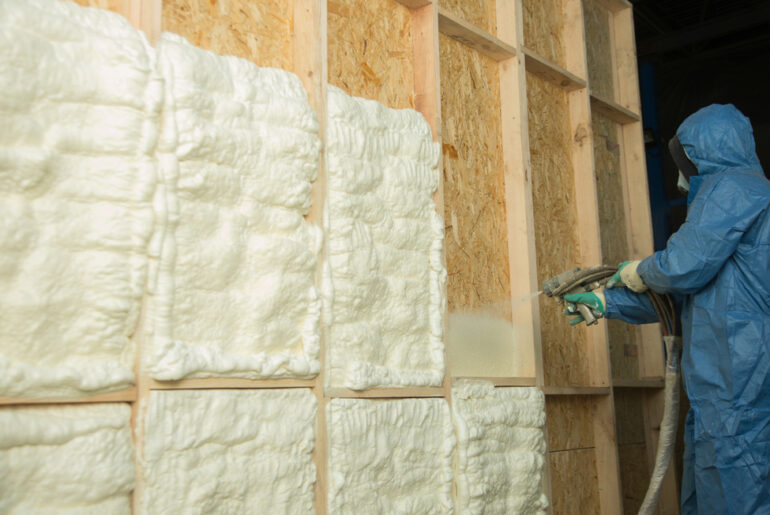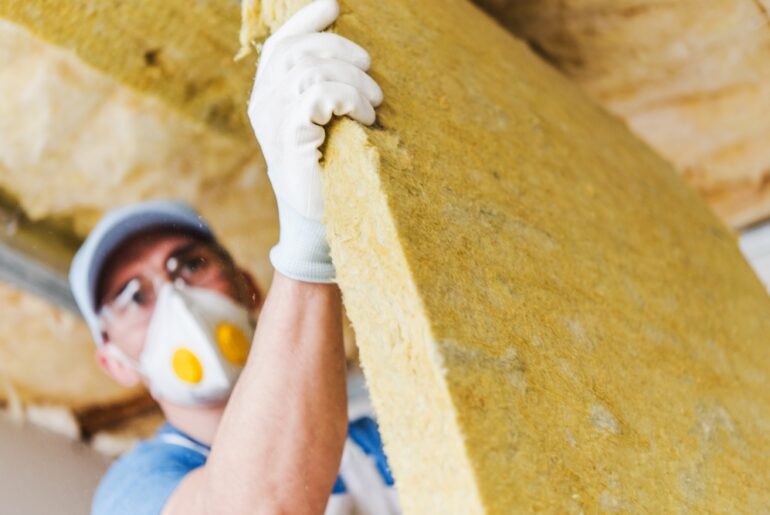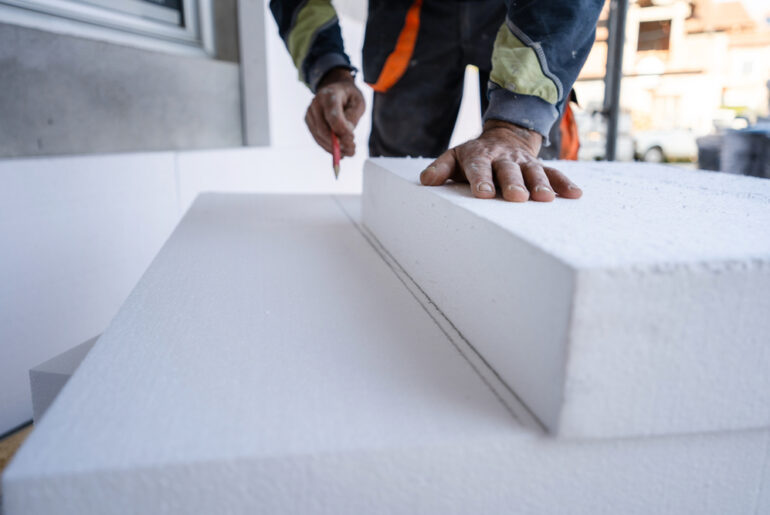Under insulated attic ductwork costs homeowners precious energy dollars every year. Especially in regions with harsh winters, an under insulated ductwork system causes drafts, cold spots, and is expensive to operate.
Current statistics indicate insulating your attic ductwork sufficiently can reduce your energy costs by up to 20%. The goal is to identify and correct any sections of your attic ductwork that are under insulated compared to the rest of the system.
Under insulated attic ductwork can cause cold spots by allowing the air to cool down (or heat up in summer) before the air reaches its destination. Longer runs of ductwork require more insulation than short runs to prevent this loss.
In summertime, cool air flowing through the ductwork is easily warmed as it passes through a very hot attic. When this happens, condensation forms on the outside of the ductwork and can cause damage inside the attic, just like a roof leak.
Here we will discuss how to properly insulate your attic ductwork safely and cost-effectively. The process will require spending time in the attic, so if you don’t feel comfortable, hire a pro.
Can I Insulate Attic Ductwork Myself?
If you have average DIY skills and a few tools, you can insulate your attic ductwork yourself. However, working in an attic can be physically demanding. Small attics are particularly difficult because you often can’t stand up and stretch your legs.
Working in attics can be dangerous because many only have flooring within 36” of the access door, as required by most building codes. As you move around in your attic, add a few walkboards or a sheet of plywood as you go to help avoid accidents.
Having a helper will help keep fatigue to a minimum, but it’s a good idea to take occasional breaks. Always carry a flashlight with you in case you accidently nick a wire and cause a circuit breaker to trip, leaving you stranded in a dark attic.
What Tools Do I Need to Insulate Attic Ductwork?
In most instances, you will only need a few hand tools, like:
- Long blade utility knife
- Measuring tape
- Permanent marker
- Straight edge
How Do I Attach Different Types Of Attic Ductwork Insulation?
Most attic ductwork insulation is attached using foil tape designed for HVAC materials. Unlike standard tape, foil tape is lightweight and the adhesive is designed to stay flexible. Foil tape, (also known as insulation tape) will not release from the insulation due to excessive heat.
*Pro Tip*
For a professional looking job, pull a plastic hair comb across the seam after applying the tape. This makes the tape conform to the texture of the insulation, leading to a cleaner looking seam.
Fiberglass Batts
Fiberglass batts can be wrapped around the ductwork and secured with insulation tape. Most pros use tape 2” wide for complete coverage. Care should be taken to not compress the batt, but allow it to remain as fluffy as possible.
Using batts adds significant weight to the ductwork, so it should not be used on ductwork suspended from hangers. Roll insulation is a better option for ductwork not lying on or between the trusses.
Roll Insulation
Roll insulation is essentially the same insulation provided on flexible ductwork, just in a different form. Roll insulation is wrapped around the ductwork and secured with insulation tape. For even better protection, overlap sections of insulation by 1” and secure the seam with tape.
Insulation Board (Duct Board)
Insulation board is available in several thicknesses and R values. Professionals use insulation boards to insulate large surface areas like trunk lines and returns. Insulation board is secured using insulation tape or foil tape.
Loose Fill
Loose fill insulation is not attached directly to the ductwork, but rather covers it like a blanket. Most HVAC systems are designed to run the ductwork (pipes) parallel to the trusses. This design allows the ductwork to be supported by the drywall and covered by the loose fill.
Covering the ductwork with loose fill is often the most effective way to insulate because the insulation is required in the attic anyway. Loose fill attic insulation covers the duct completely and evenly, making this method the most cost effective.
What Kind Of Insulation Do I Use For Ductwork In an Attic?
Attic ductwork should be covered in either loose fill blown fiberglass, cellulose, roll insulation, fiberglass batts, or insulating board. Don’t use expanding spray foam to insulate attic ductwork unless you have a rigid ductwork system.
Also known as metal ductwork, these attic ductwork systems do not use the more modern flexible ductwork we’re familiar with. Rigid ductwork components, like these, are much more durable than flexible ductwork and will not be deformed by the expansion of the spray foam.
Why Can I See Ductwork Above My Attic Insulation?
If you have ductwork in your attic, it means you have a split HVAC system. Split HVAC systems are composed of the condenser, which is usually outdoors, and an air handler inside the home. The air handler is usually in the attic, but it may be inside a closet or utility room.
The air handler is the beginning point of your attic ductwork and provides the heat and force to push the air into the home. The air handler itself does not need to be insulated, but the trunk line attached to it, as well as any other ductwork, must be.
Trunk Line
If you follow the ductwork from your air handler, you will usually find either a large rigid rectangular duct or a large diameter round duct that runs the length of the attic. Trunk lines can be made from insulating board, but most pros use rigid, rectangular ductwork or larger diameter, round ductwork.
In older homes built in the 1950s and 1960s, ductwork insulation was almost an afterthought. As a result, many trunk lines in older homes have little, if any, insulation. Today, most building codes require all attic ductwork be protected with R-8 insulation or higher.
Pipes and Zones
Terms can get a bit confusing in the HVAC industry. The individual ductwork that extends from the trunk line to each room or zone is known in the industry as a pipe, but refers to the ductwork extending to each zone, like a bedroom.
Due to design considerations, sometimes pipes need to cross over trusses, or even be suspended, placing it above the loose fill insulation. Standard flexible ductwork is pre-insulated with R-6 or R-8, which is inadequate if the ductwork is not also underneath the attic insulation.
How Do I Insulate My Attic Ductwork?
In most instances, homeowners can effectively insulate attic ductwork with a combination of fiberglass batts, roll insulation, and loose fill, blown-in insulation. Here are some guidelines for which type to use and where:
Insulating Ductwork Between the Trusses (or Ceiling Joists)
Ducts running parallel to the trusses can usually be insulated along with the attic. Since the standard insulation thickness for an attic is 10” or more, these ducts will be covered automatically.
The effect is amplified if the ductwork itself is also insulated, as with most flexible ductwork. Most flexible ductwork (known as “pipe” in the HVAC industry), will be pre-insulated with roll insulation. Combining insulated ductwork with attic insulation is the most effective method for maintaining the temperature of the air inside the duct.
Insulating Ductwork Above the Trusses (or Ceiling Joists)
Ductwork that crosses over the trusses or is suspended from the trusses will require additional insulation like this. Roll insulation is wrapped around the duct and taped to itself, as well as to the duct. Roll insulation can be added to increase the R value, but be aware of the weight.
Most roll insulation brands add about R-8 per layer. Depending on the size of the duct and the amount of insulation you add,
Insulating Suspended Ductwork
Occasionally, ductwork will need to be suspended from the rafters to avoid an obstacle. Flexible ductwork must have adequate support every 36”-48” or it will collapse under its own weight, blocking off the duct. As dust and dirt collect inside the ductwork, the effect is amplified.
The easiest way to insulate suspended ductwork is often with roll insulation. The insulation will add weight, so the ductwork hangers should be upgraded as well. If you install more than one layer of insulation, reinforce any hangers the ductwork is suspended from, or add additional hangers to shorten the distance between hangers.





