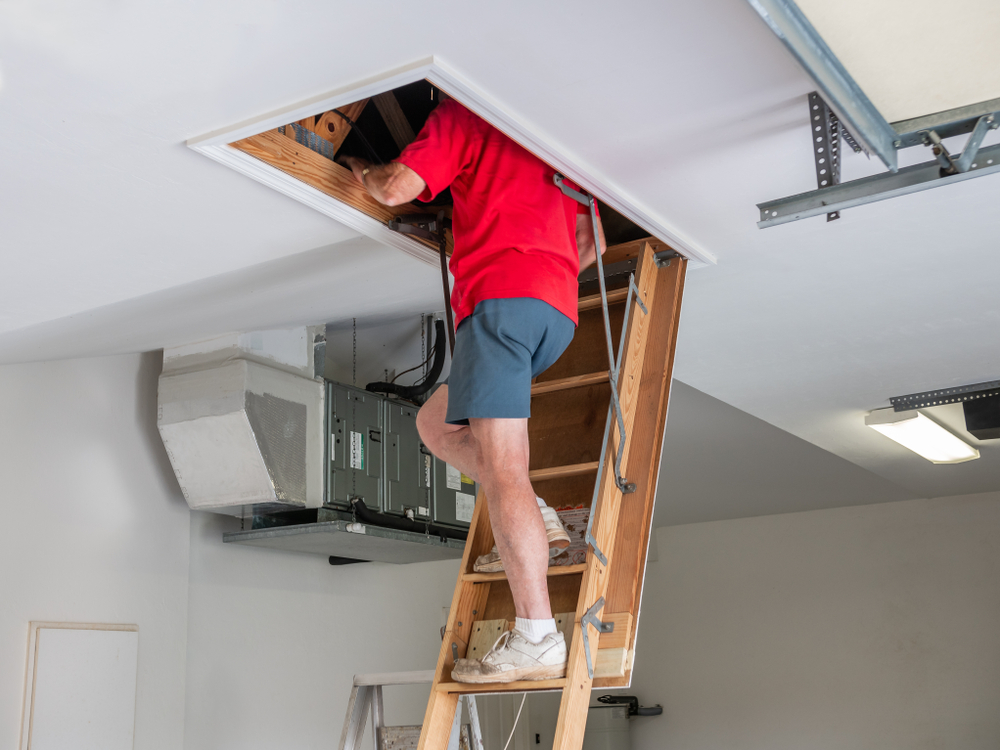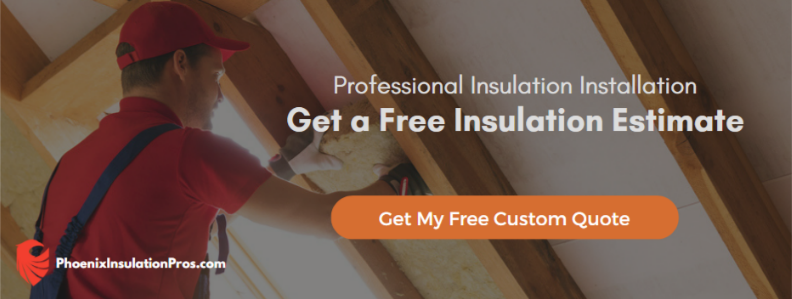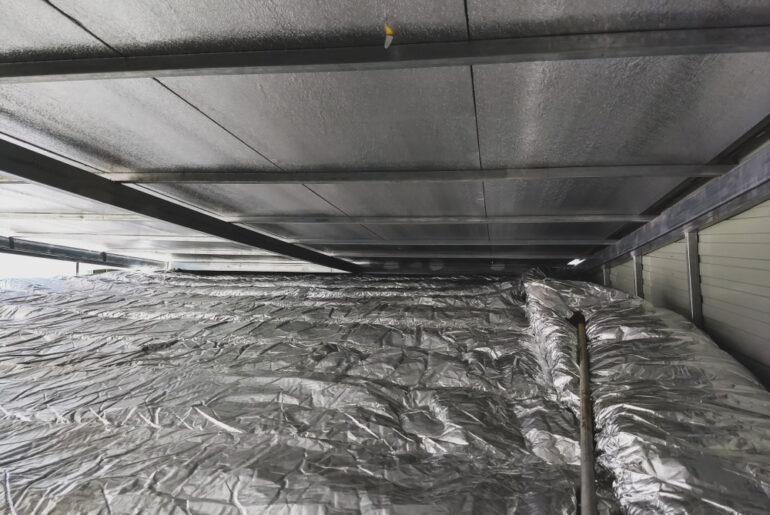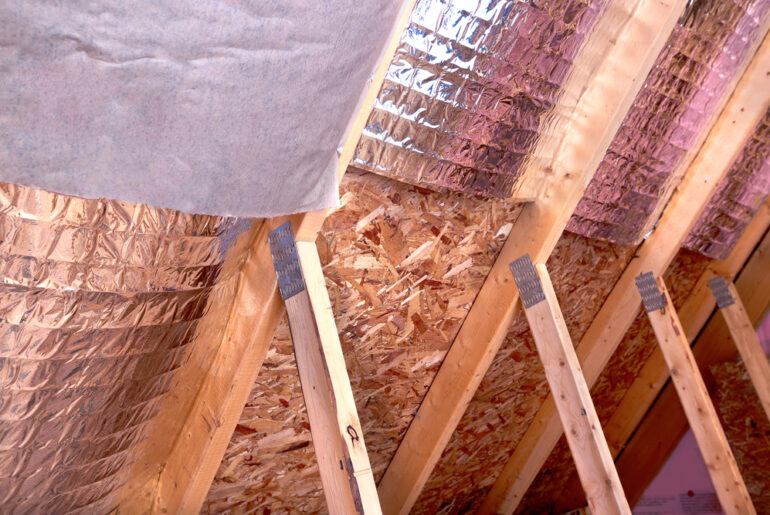A radiant barrier is oftentimes a top option when you live in a warmer climate zone, and you are dependent upon an efficient home cooling system in the summer months.
Attics can become incredibly hot thanks to solar gain, which is the space heating due to radiation via the external roof covering. But does it matter if you already have insulation between the ceiling joists keeping the living areas cool?
What if introducing a foam board radiant barrier in your loft space could help the performance of your cooling system? Could it make it more efficient and save you money?
A radiant barrier foam board might just be what you need.
What is a Radiant Barrier Foam Board?
A radiant barrier foam board is simply an extruded foam product that has a reflective metal foil covering on at least one side. Some have a white paper sheathing on the other side. This is not the radiant barrier. Many Polyiso foam board products are made this way, and the good news is that you do not need the thickest board in order to achieve an effective radiant barrier. This is, of course, different from the radiant barrier found on a reflective foil roll.
How Does It Work?
To work well a radiant barrier must have an air gap between it and the radiating surface. In a home loft situation, it is a code requirement in most areas, and in most construction types, to ensure a minimum 2” gap between any insulation and the underside of the roof.
This is to ensure proper ventilation for the roof structure and the prevention of moisture build up which could lead to issues with mold or rot. With regard to a radiant barrier, a 1” gap means that the barrier will be able to reflect that radiating heat directly back at the roof covering, the heated air traveling up and out through your ridge vents rather than collecting in your attic space.
If you have a home HVAC system in your attic an effective radiant barrier could reduce cooling costs by up to 10%. In some cases, when it’s time to upgrade the system, this could mean the installation of a smaller air conditioning plant.
How Is It Installed?
There are two ways to fit radiant barrier foam boards in your attic space, and both work well. The deciding factor for the homeowner is simply one of utility, or ease of fitting.
- The fastest way to fit radiant barrier foam board would be to use construction adhesive and a mechanical fixing i.e. screws with washers, to fit the boards directly to the underside of the rafters. Notch them over the top of the ceiling joists so that they meet the insulation. Tape all the joints and seal around any penetrations such as cable for a light fitting.
- The other way is to cut the boards to fit in between the joists. This might be a better option if you have a number of services, cables or conduits running around the roof structure. However, you must take care to maintain that all important airgap to ensure proper circulation around the roof structure.
Radiant barrier foam board is not limited to your attic space. It comes in a range of thicknesses ideal for installation in many other areas of a building.
- If you are building from scratch or upgrading the siding on a project, then foam boards that incorporate a radiant barrier are ideal for walls too, reflecting warmth back into the home while keeping it at bay when it’s just too hot outdoors.
- If you have a boiler room, or a space with a water tank that supplies you bathrooms, it might be a good idea to line these spaces out with radiant barrier foam board insulation, helping your appliances work less hard to produce the same results.
- Thin foam board applied to the underside of a timber shed roof can make a 30°F difference to the temperature on a hot summer’s day, making it a much more comfortable place to store garden furniture or tools. However, a metal shed roof will require an air gap to protect from condensation or rust becoming a problem.
- Laid flat over the top of ceiling joists, 7” of radiant barrier foam board will not only give you an R-value of 42 (good for 80% of US climate zones) it will also be rigid enough to walk on.
- Fit it between the floor joists of your crawl space, where its inherent moisture resistant nature means it will keep on insulating even if a problem should later develop within the crawl space.
What About Polystyrene And Styrofoam?
Why not use a regular foam board like polystyrene or Styrofoam? Both foam boards are great insulators and are very good at keeping the cold out and the heat in, but in a warmer climate zone you need that little bit extra. With a radiant barrier, a reflective surface built into the foam board, the insulation board does not have to work as hard to keep you cool.
To use more technical language, polystyrene, for example, will work by slowing conductive heat flow through an area, whereas a radiant barrier foam board will reduce radiant heat gain as well as slowing conductive heat flow.
Can I Get Just The Barrier Without The Foam?
Yes you can. There are many radiant barrier products that come on a roll and can be stapled in place with a staple gun. There are also multi-layer foil insulation rolls that work as radiant barriers and may be a good choice if you have limited space and difficult access.
However, it is not advisable to rely on a radiant barrier to solve all of your insulation requirements on its own. Barrier foils on a renovation project can be vulnerable to high winds and can tear, reducing its effectiveness.
So, Is The Combined Board Better?
So far it seems that radiant barrier foam board is best when used in a warmer climate zone. This is true enough; however, it also works very well in milder climate zones where you might be faced with heatwaves in the summer months and freezing conditions in the winter too.
When faced with the choice polyiso is a very effective insulator and it comes in thicknesses ideal for insulating colder climates. In a cold climate zone, the boards, when installed correctly, can work well as a moisture barrier too, and the rigid extruded foam structure will not sag either.
Radiant barrier foam boards are lightweight, easy to handle, cut and fit and will outlast many other insulation materials as it isn’t fragile in the way that polystyrene is and is immune to moisture and damp conditions, unlike fiberglass.
Disadvantages of Radiant Barrier Foam Board
The one problem for many projects on a budget is the cost of radiant barrier foam board. It is expensive so installing it could be a big budget commitment. But once it’s fitted it can be forgotten. Under house sheathing, in the walls or attic, it will keep on doing its job indefinitely.
With the number of marketplaces on the internet a frugal buyer could find a bargain, perhaps seconds, or a site that sells surplus material, which could overcome this issue? Failing that, if you have a large project, it could be possible to negotiate a good bulk discount from a local supplier.
Chances are that wherever you are located there will be a supplier carrying polyiso radiant barrier foam board insulation.
Polyiso radiant barrier foam board is also quite flammable, so it will require a fire-break thermal barrier to inhibit ignition. Ensure that it is not exposed to sparks, naked flame, or an intense heat source such as an unprotected high-wattage incandescent light bulb.
Can You Use Radiant Barrier Foam Board With Other Insulation?
Yes:
- Polystyrene: Stacking boards to achieve the required R-rating is acceptable, but it is always best to ensure the radiant barrier is fitted in the correct place in order for it to do its job properly.
- Styrofoam: See polystyrene.
- Mineral wool: However, be sure not to crush the mineral wool, thereby reducing its effectiveness as an insulator.
- Spray foam: Can be used on cathedral ceilings as a great way to air seal the space as long as that ventilation gap is maintained between the radiant barrier surface and the underside of the roofing material.
No:
- Fiberglass: In particular, do not lay radiant barrier foam board over the top of fiberglass insulation that has been laid between or over the top of ceiling joists. In the first place it could lead to condensation within the fiberglass, leading to mold, mildew and all the problems that brings. Secondly, it could crush the fiberglass, thereby reducing its insulating R-value and canceling out any benefit of adding the foam board.




