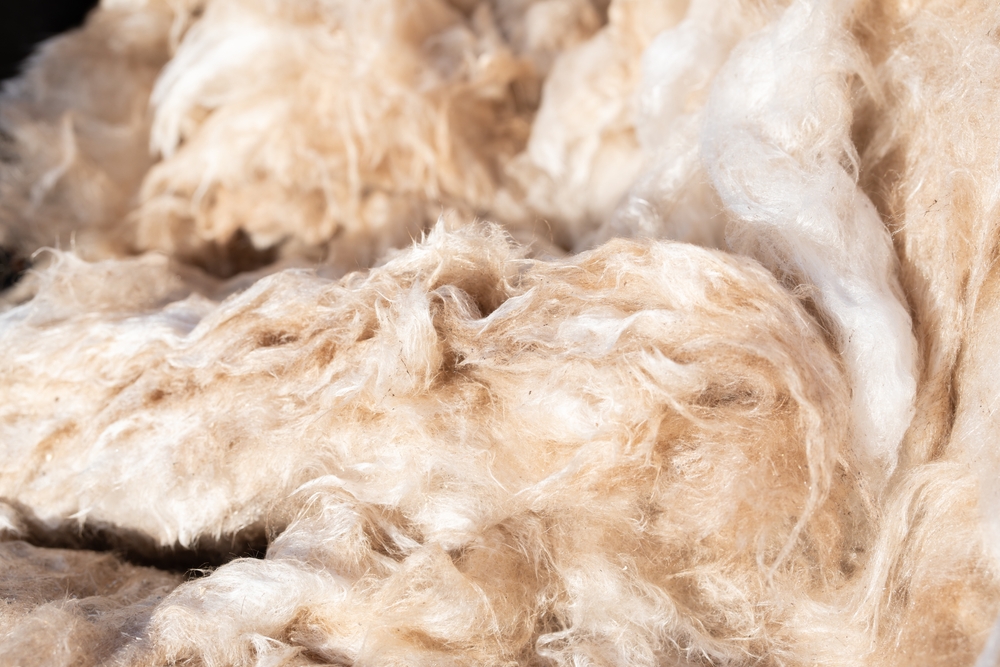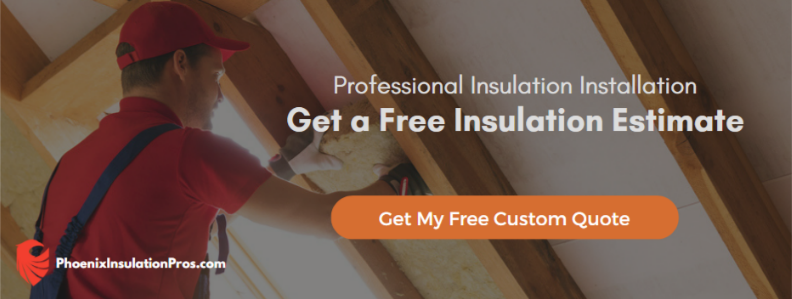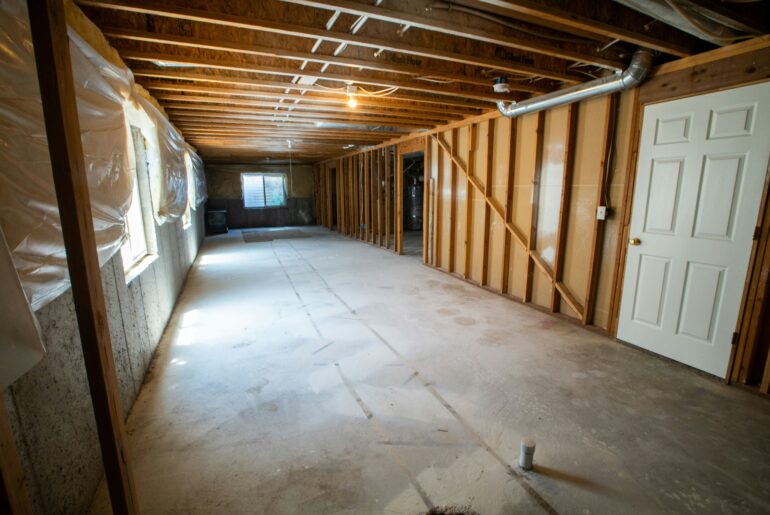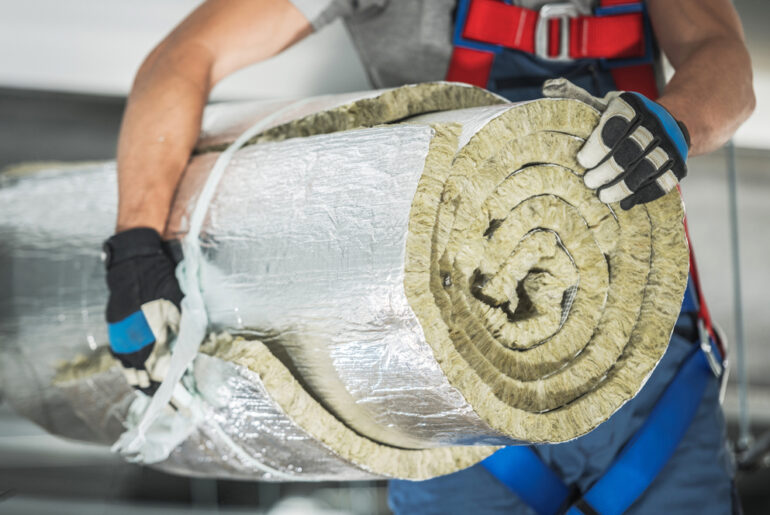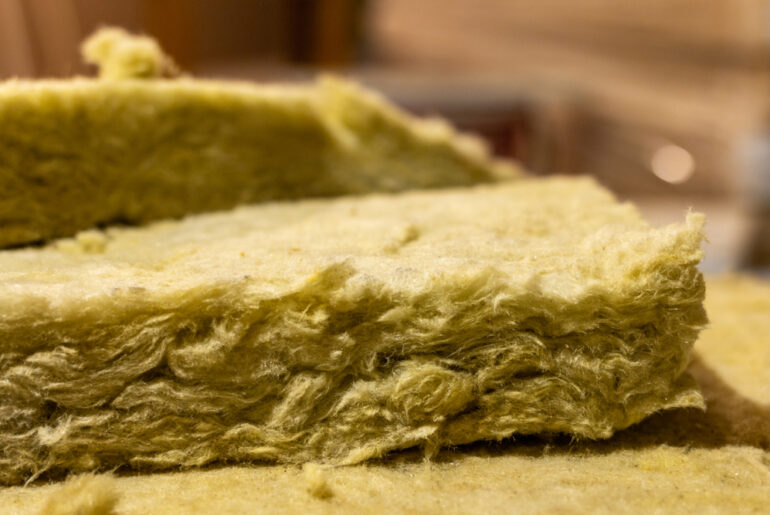While rigid foam insulation is versatile and simple to use there are good reasons why a combination of insulation products could perform as well, or better than a single product.
With all the new and different ways we have to insulate to choose from, sometimes simpler is better. Oftentimes the most effective answer to the insulation question can be the best of all worlds, not just one product, but two.
Combining exterior rigid foam insulation with fluffy insulation, like a fiberglass product, is all about context, where such a combination is a good idea, and where it should be avoided.
Here’s what we think you should know about combining exterior rigid foam with fluffy insulation.
Is It a Good Idea?
Combining exterior rigid foam board with fluffy insulation is a good idea if done properly. By fluffy we mean air permeable insulation such as fiberglass, mineral wool, or cellulose.
Installing rigid foam boards on the exterior of a building, whether it is a new build, or a retrofit project is a great way to chase those energy savings. If used properly in conjunction with a fluffy insulation, then those savings can be easily achieved.
Where Can Such a Combination Be Used?
Wall Insulation
Installing rigid foam board insulation to the exterior of a house, below the wall sheathing has become almost commonplace in some areas as homeowners seek to improve energy efficiency. Typically, there will already be some insulation inside the building in between the wall studs.
Putting both rigid foam and fluffy insulation together in this way is an effective combination as long as enough rigid foam board is used on the exterior to keep the house sheathing above the dew point through the winter.
As a minimum, two layers of one inch is required, but if you can go to four inches then so much the better. Four inches of polyiso insulation board is the maximum recommended and is enough to perform well even in climate zone 8.
At one inch you could find the insulation too thin to prevent moisture collecting in the sheathing, but too thick to allow rapid drying. This is not a desirable outcome, so only insulate with rigid foam board if you have access to the minimum effective amount of material.
The installation of the rain screen (siding) should also include an opportunity for venting and drainage to minimize any moisture build up.
Filling between the wall studs with a fluffy insulation will provide air permeability inside the building, keeping the structure at an internal ambient temperature that should prevent problems while maintaining comfort.
Basement Insulation
Installing rigid foam board insulation direct to the basement walls can provide a moisture barrier and a tight air seal and is often enough insulation for a practical storage and utility area in the home. However, for added comfort it could be improved by framing out the walls after the foam board has been installed and insulating with fiberglass, or rockwool batts.
This is quite a straightforward project and needs no complicated math. Simply fit your 2-inch polystyrene, Styrofoam or polyiso board directly to the wall, then frame out with wall studs and fill with fluffy insulation. If your basement walls are masonry, not concrete, then there must be a minimum ½” gap between the stud wall and the basement masonry walls.
Fit a vapor barrier over the insulated studs then drywall or OSB depending on the finish required in the space. This method will maximize the R-value of your basement with the emphasis on value. If your batts have a vapor barrier included then this may not be necessary.
Attic Insulation
Chances are that if you are seeking to upgrade the insulation in the attic of an existing building there will already be a level of insulation in place. Using a combination of rigid foam and fluffy should not be a problem in this space as long as the fiberglass or mineral wool is not compressed, thereby leading to a loss of insulating capability and a lowering of the product’s R-value.
Knee Wall
If you have an attic conversion then you likely have knee walls running the length of your rooms beneath the eaves. If sufficiently accessible these can be insulated with a combination of R-13 fiberglass in the stud walls with an inch of foam board over the top to give that all important air seal on the attic side.
Roof Deck Insulation
This is an ideal situation for combining insulation products. You could put all of your insulation on top of the roof structure, keeping the entire thing good and warm. Or you could install it all underneath, between the rafters, keeping the structure cold. Where you insulate will also determine the type of insulation to use, i.e. it is recommended that batts should only be used internally, whereas rigid foam board is ideal in external situations.
The alternative would be to install exterior rigid foam board insulation to the outside, with fluffy insulation between the rafters. In the warmer climate zones this is an easy way to save money on an installation while achieving R-values to code.
Your roof is at greater risk of moisture accumulation than walls due to the fact that roofs cool down further and faster than walls at night, so when planning on how to insulate the roof structure it pays to do a little math.
Getting the Combination Right in Your Roof
In cooler climates special attention should be paid to the ‘ratio-rule,’ to ensure that the temperature of the roof structure is maintained at a minimum of 45F (7C) to not cause moisture issues.

The middle column refers to the minimum R-value to code in the climate zones in column 1. The 2nd column is the R-value for the exterior rigid foam board (Ra) and the 3rd column, the R-value for the interior fluffy insulation (Rb).
The ratio column refers to when you are insulating above code. For example, if you are in climate zone 8 and you want to insulate to an R-value of 60, then the external rigid foam board should be upgraded to 43 (71% of 60), the interior to 17.
Where Combination Insulation Is Not Recommended
Simply put, the worst place you could consider using a combination of foam and fluffy is in your crawl space, specifically on the sub-floor joists. Moisture build-up is oftentimes quite evident when you see the old fiberglass batts hanging from the joists, holding water.
Fitting a layer of foam board insulation in this location could create a moisture barrier and keep that water in the fiberglass, leading to rot in the sub-floor. Moist air entering the crawl space can condense on cool surfaces like floor joists which could be absorbed by fluffy fiberglass insulation. Insulation in a crawl space is important, but encapsulation of this area in the home would be a preferred option.

