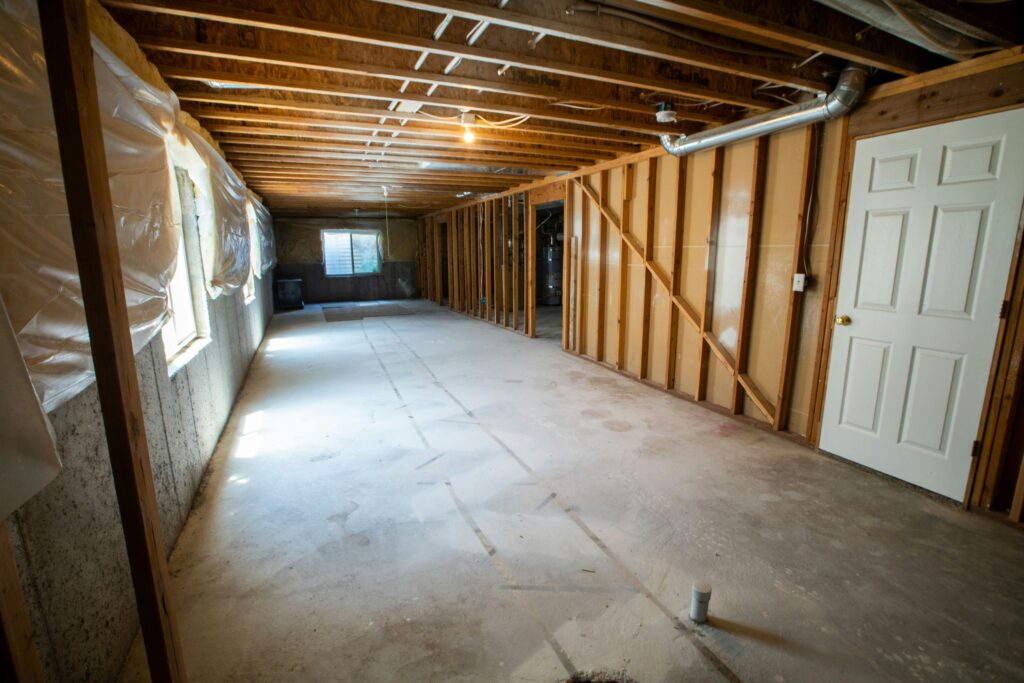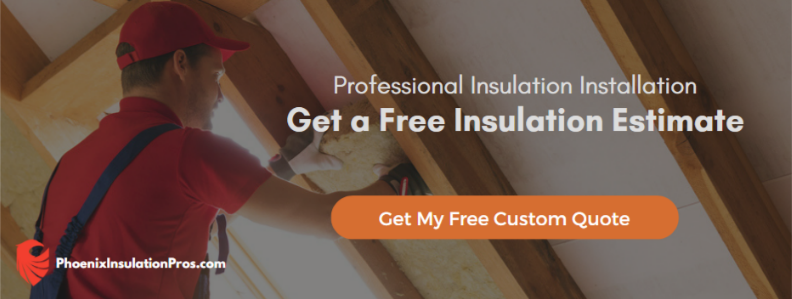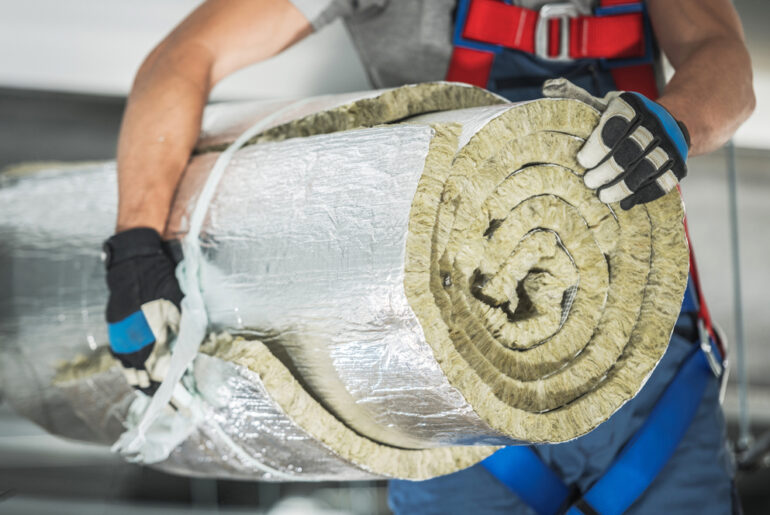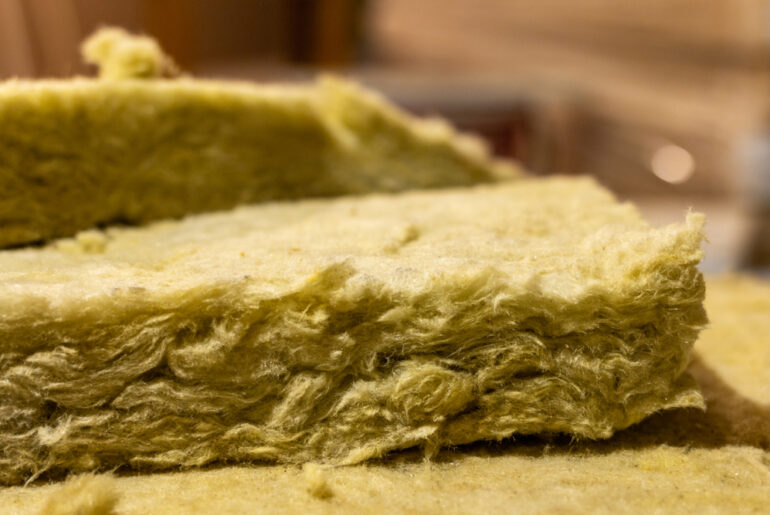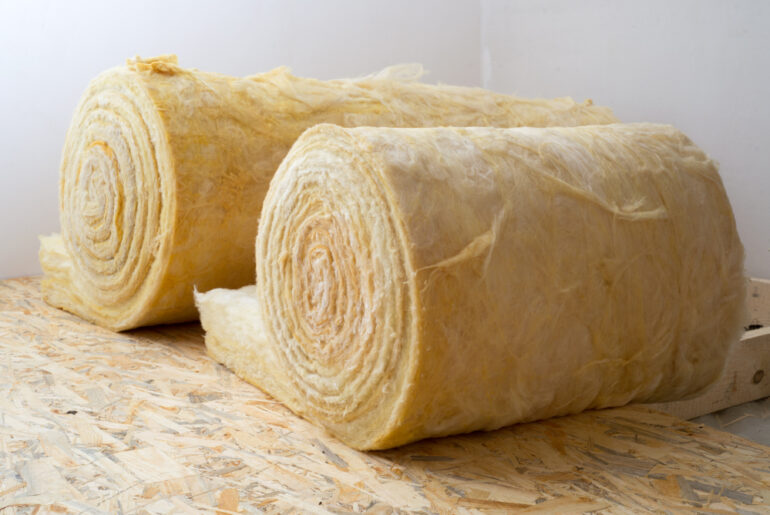If your concrete floors feel cold when the outdoor weather is chilly, the cause is probably an underinsulated concrete slab. Building codes don’t usually require concrete slab insulation, so most slabs will have a vapor barrier underneath, but no insulation. This allows the concrete to absorb the cold, but not the moisture, from the ground below.
Concrete slab insulation is typically added before the slab is poured using rigid foam board insulation, but you can still add insulation on top of the concrete to form a barrier between your feet and the cold.
Today we will discuss how to insulate a concrete slab before pouring it, and offer a few tips for insulating an existing pad.
What Is Concrete Slab Insulation?
Concrete pads aren’t usually insulated using traditional materials like cellulose, mineral wool, or fiberglass. These materials are designed for above ground use and would be completely crushed under the weight of a concrete slab unless a floor framework, like joists and sheathing, are added on top of the slab to support the finished floor above.
Rigid foam boards are ideal for insulating a concrete slab because they can support the weight of the concrete without losing their R value. Rigid foam insulation boards can be designed to interlock as well, greatly reducing any gaps or cracks that could allow moisture to be absorbed by the slab. To top it off, rigid foam boards install very quickly.
Some foam insulation boards are designed to contain hydronic heating tubes, which circulate heated water or air through the concrete. Most hydronic floor heating systems are controlled by a thermostat, keeping the floor a constant temperature. Hydronic heating systems are a great option whether you will be pouring a new slab over the old one, or just a finished floor.
Can I Insulate a Concrete Slab Myself?
If you have DIY experience with tools and aren’t afraid of getting dirty you can insulate your concrete slab yourself. However, the project can be very labor intensive, so get the help you need before you start. You’ll also need to coordinate with the concrete contractor to ensure the gravel bed and insulation are ready when they arrive to pour the pad.
If your concrete pad is already in place, you’ll need to adapt the floor to accept both insulation and the new floor. For example, you can install rigid foam insulation boards over the top of the existing slab, or build a shallow floor system from wood that sits on top of the slab and then add the insulation.
Consider your options thoroughly before starting the project to get the most energy efficiency for the money. For example, although you may pay a little more for high quality insulation the energy savings and ease of installation can quickly offset the additional cost.
Are There Different Types Of Rigid Foam Board Insulation?
You can purchase rigid foam board insulation as flat sheets, or purchase ones with a slight taper. Tapered foam insulation boards are useful if your concrete slab will contain a floor drain. Tapered insulation boards are often used to establish a consistent slope towards a drain, avoiding the need for concrete forms.
Rigid foam insulation is also scalable, so you can add as much, or as little, as you need to achieve the required R value. Some boards provide about R 3 per inch (open cell), while others offer closer to R 7 per inch (closed cell). Feel free to add layers as needed to achieve the desired R value, but most builders aim for about R 20 to R 25, depending on the region.
Rigid foam insulation boards don’t typically require mechanical attachment to the ground either. The weight of the concrete is more than enough to keep the foam in place, so pins and cradles are often unnecessary. However, if the foam boards do not interlock, you will need to seal the joints between the boards with insulative tape to avoid seepage.
How Do I Insulate a Concrete Slab ?
Here we’ll offer tips for insulating both new and existing concrete slabs. We’ll describe the materials needed and the steps required for installation.
New Concrete Slab Insulation
First measure the size of your foam insulation boards. Most will be 24” x 48”, but they are available in many sizes and thicknesses. Divide this number into the area of the pad, which will tell you how many boards you’ll need. Here’s an example:
- Foam insulation board: 2’ x 4’ = 8 square feet per board
- Concrete pad: 20’ x 20’ = 400 square feet of area
- 400/8 = 50 sheets per layer
Install expansion joints around the perimeter of the slab and within the pad every 100 square feet, or by following the forms. This allows the concrete slab to flex and crack in predictable places that won’t negatively affect the overall floor.
Ensure that the sub base for the concrete slab is firm, and any grade stakes or rebar are out of the way. If you are installing a hydronic floor heating system as well, ensure that mounting clips for the tubing won’t require any sharp bends in the tubing. Install a 90 degree fitting when required instead of bending the tubing beyond its turning radius.
Start in a corner, or wherever your hydronic manifold is located. Begin with full sheets on the first course and trim the last board to fit. For the next course, rip the first board in half, and then continue with full size boards. This will avoid having two seams overlap and potentially create a leak.
Add foam boards until the entire floor is covered. Trim the last board in each course with a sharp blade or saw for a snug fit. If the boards do not interlock, apply insulative tape to each joint, including where the boards meet the wall.
If you need to add a second layer, cut the first sheet in half before installing it, then continue with full size boards. This will ensure no joints will align from there ground up, and potentially allow water penetration from ground water through a seam.
After your foam insulation boards are taped, you can progress with rebar, grade stakes, cradles, or hydronic tubing and pour the slab.
Existing Concrete Slab Insulation
Insulation installed over a concrete slab will raise the floor level, so any baseboard or doorways will require modification. You can either pour new concrete over the existing slab, or you can install the foam boards over an existing slab and add a new wood floor.
Installing a New Wood Floor
If you prefer you can install the foam insulation boards over the old concrete slab, and then install the finished flooring on top.
Wood Floor
Probably the best option for a DIYer, this method involves installing a wood subfloor over the foam panels, then adding the finished floor. After ensuring that the existing slab is stable, you can install the foam panels using the same techniques as with a new slab. In this situation, consider the old concrete a sub base, just as compacted gravel was the sub base for a new slab.
After the foam insulation boards are installed you can add a 23/32” layer or tongue and groove subflooring, then install the underlayment and finished floor as normal.
Some foam insulation boards have the floor sheathing built in. Just ask your retailer for foam insulation boards with preinstalled sheathing, and install them per the directions. As a third benefit, this option also acts as a vapor barrier, allowing you to skip that step too in most installations.
Concrete Slab
If you plan to pour a new slab over an old one, be sure to understand how the additional height will affect the doors and trim. In this option you won’t need the foam panels with a subfloor already built in, so the materials may be a little less expensive.
Most builders use foam insulation boards made from closed cell foam because the R value is about double that of open cell. This minimizes the height increase of the floor to achieve the maximum R value.
You can also use the foam insulation boards to help even out a broken concrete slab. Erosion and other support problems often cause a concrete slab to break into large pieces, resulting in some areas being higher than others.
You can use foam insulation boards to fill in low areas by adding thin layers to any low spots. By filling in these areas with foam, this method will help you save money on concrete, and add additional R value to the slab.

