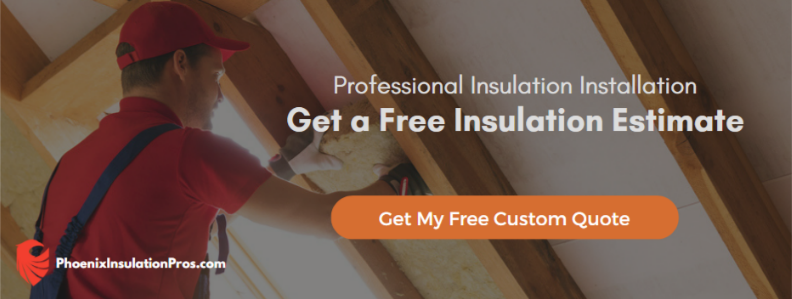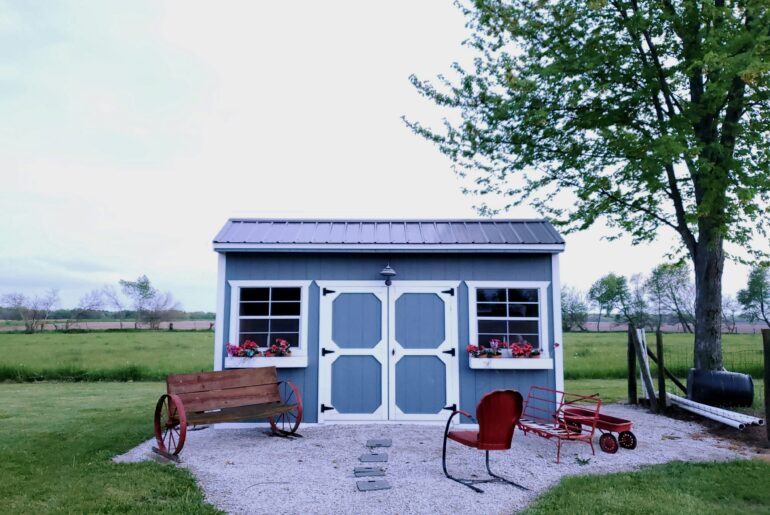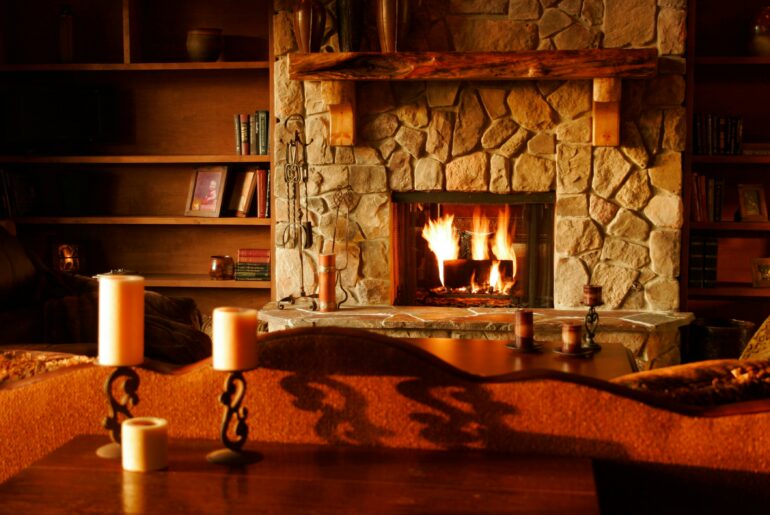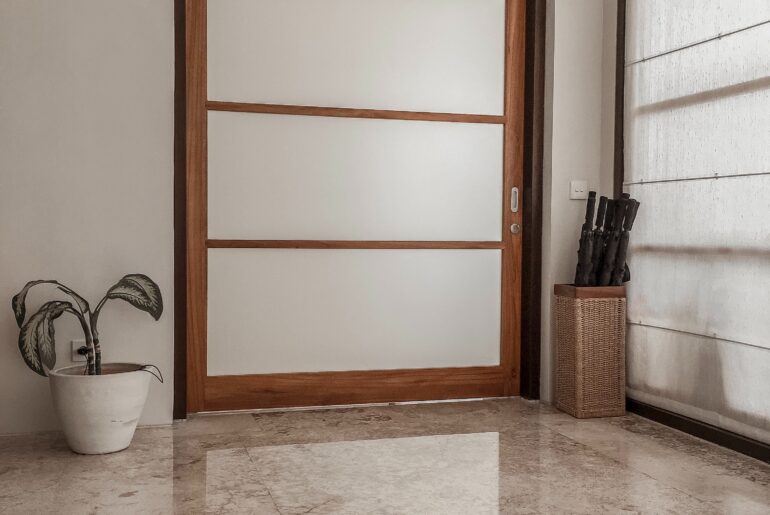Rigid foam board attic insulation is a perfect do-it-yourself project that can actually pay for itself over time. Most attics are insulated with loose fill insulation, like fiberglass or cellulose. Rigid foam boards, however, are often a better alternative.
Both loose fill and batt type insulation are known to absorb moisture as it enters the attic through the attic vents. Often, this moisture collects and becomes prevalent enough to support the growth of mold and mildew.
Rigid foam boards take a little longer to install than loose fill insulation, so loose fill is the option of choice in large attics. However, many small to medium sized homes can be insulated with rigid foam boards that you can install yourself and save money.
Here we will discuss the process of installing rigid foam boards in an attic floor using a few common tools.
What Are the Pros and Cons Of Using Rigid Foam Board Insulation In An Attic Floor?
Rigid foam insulation boards are a convenient way to insulate your attic floor at your own pace and without help. There are a couple of downsides to using rigid foam boards in an attic floor, so we’ll describe the pros and cons:
Pros:
- Rigid foam boards are available in convenient sizes to fit the space they will occupy. Simply measure your space and purchase foam board insulation sized to fit. You will save endless hours trimming, measuring, and cutting.
- Rigid foam board insulation can be stacked to achieve a very accurate R value. Batts cannot provide as much control because they are only available in a handful of thickness and widths.
- Rigid foam boards are very lightweight and easy to handle. Attic floors can be an awkward place to work, so lightweight materials make the job much easier.
- Rigid foam board insulation can be cut with a sharp knife, saw, or heated wire. Because the insulation is so workable, it is good around obstacles that might otherwise go uninsulated.
- Rigid foam boards are quite inexpensive compared to fiberglass batts or mineral wool. However, because rigid foam boards are so adaptable, many versions exist so the price will vary.
Cons:
- Rigid foam boards take a little longer to install because they are usually stacked, instead of a single unit. Some rigid foam boards provide up to R-8 per board, but some spaces may require three times that much for adequate insulation.
When high R values are needed, closed cell rigid foam boards are the best choice because they provide the most R value per inch. You will need fewer closed cell foam boards than styrofoam, for example, so the project will take less time.
- Rigid foam boards are usually sealed as well. Most rigid foam insulation requires a special tape made just for rigid foam boards. The tape is hydrophobic, so it creates a moisture seal between the boards.
However, the taping (and possibly caulking or adhesive) adds time and cost to the project. Loose fill is faster to install, but it does not provide a vapor barrier either. Batts provide a vapor barrier, but offer little control over the R value.
How Do I Install Rigid Foam Boards In An Attic Floor?
Installing rigid foam board insulation in an attic floor is relatively easy, but you may have to cut around framing supports, ductwork, pipes, or wiring. Here are the basic steps to get started using rigid foam board insulation in an attic floor:
1. Measure the Cavity
Measure the cavity you will insulate in all three directions. The width and depth of the cavity won’t vary much, but the length will. If all of the cavities are 24” on centers (very common), you’ll need rigid foam boards 21 ½” wide.
It’s a good idea to purchase more than one length of rigid foam boards because it will make staggering the joints possible without cutting the boards. Once you know the dimensions of the boards, you can decide the thicknesses you will need.
2. Install the Rigid Foam Boards
The easiest way to install rigid foam boards in an attic floor is to install the entire first layer first, before beginning the second. Alternating from a couple of rigid foam board lengths will ensure you will not create a path for cold air to follow because the seams will be overlapped and sealed.
After the first layer is installed you can use any rigid foam board adhesive, like this one to lay a ¼” bead around the perimeter of each board. Stay about 1” away from the edges to avoid squeeze out.
3. Add Blanket Insulation If Needed
After you have the cavities filled with rigid foam board insulation you can still add more R value if you need it. Attic floors are ideal for blanket insulation in areas where you will not be walking. Areas of the attic floor that have a walking surface should not use blanket insulation because you should not walk on it.
However, many other areas of the attic are great candidates for blanket insulation, like exterior knee walls and the underside of the rafters. In an attic floor that will not have foot traffic, rigid foam board insulation capped with blanket insulation may provide the best overall performance.
To add the blanket insulation, just lay it out perpendicular to the joists or trusses as this will distribute the weight evenly. Physical attachment is optional in an attic floor, as gravity and friction will keep the blanket in place.




