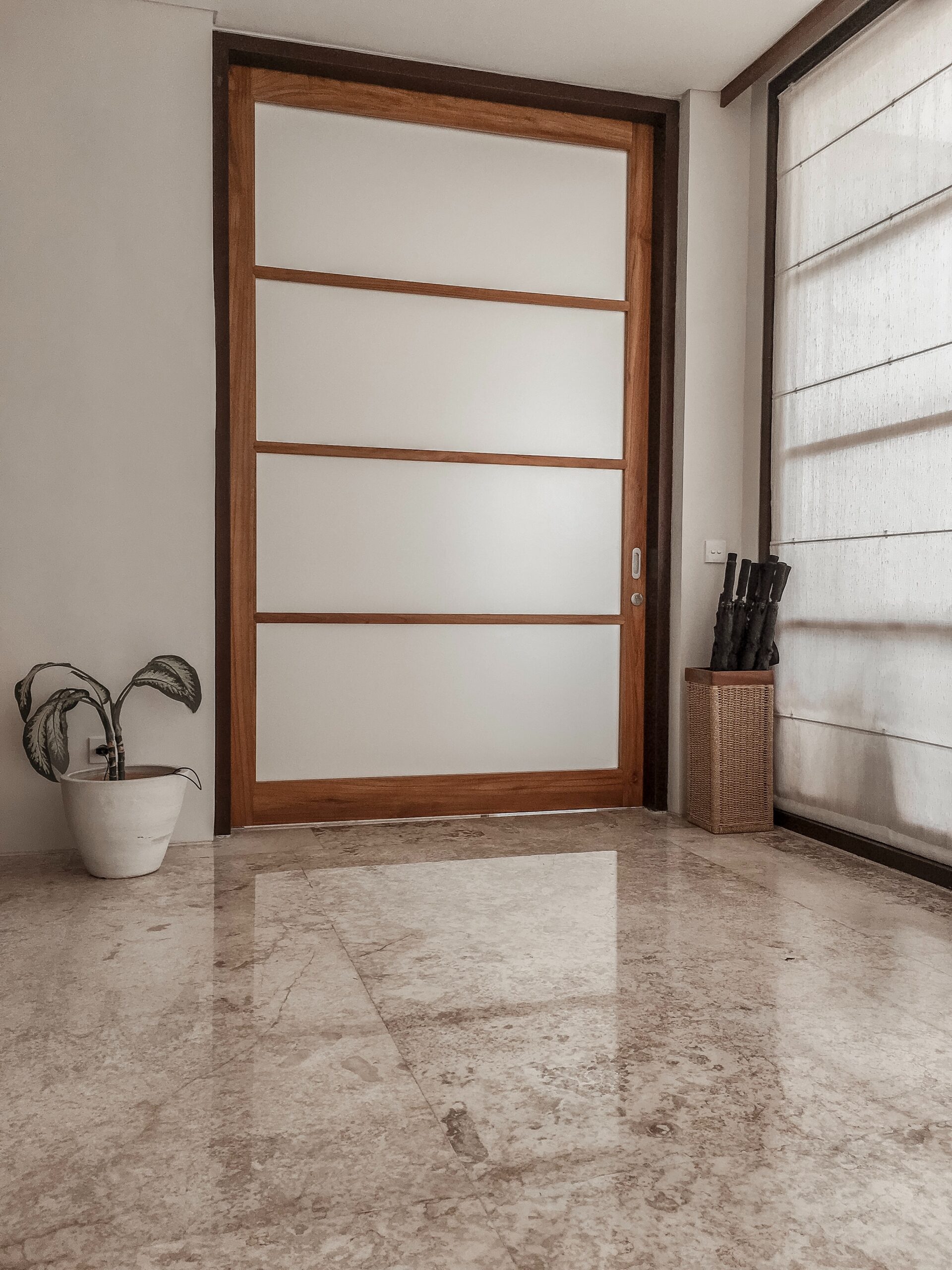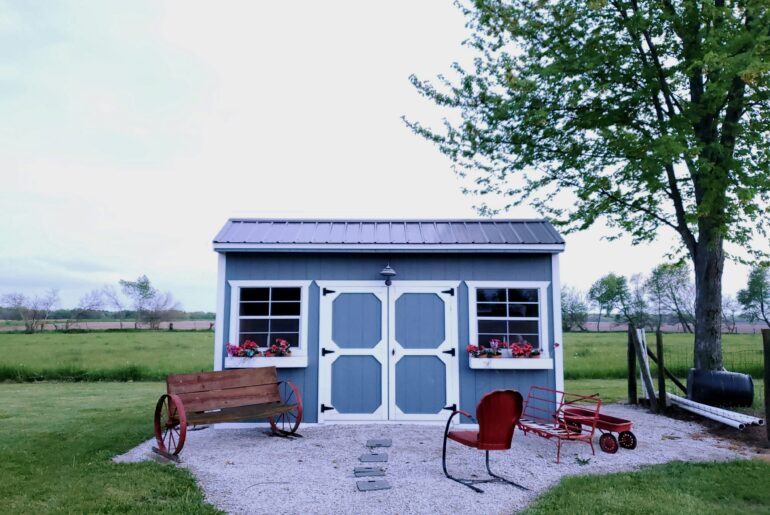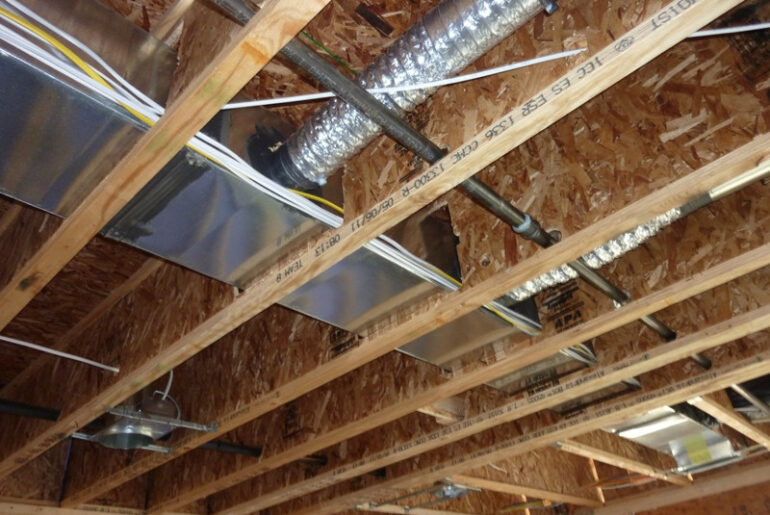Learning how to insulate a floor from the top can require some creativity. Sometimes, there is no way to access the underside of a floor, such as with homes sitting on concrete pads. Other times, the space between the ground and the floor joists is too narrow to install insulation from underneath.
Floors need to be insulated to ensure the comfort of the occupants, as well as to keep the energy bill under control. Insulating your floor will dramatically reduce drafts, cold floors, and your home’s energy consumption almost immediately.
Here we will discuss how to insulate a floor from the top, when underneath access is limited or not available. We will discuss how to assess your options, and which materials to use based on your choices.
How Do I Decide If I Should Remove the Subfloor?
Removing the subfloor only applies to framed construction, like a house sitting over a crawlspace. Homes on a concrete pad won’t have a subfloor, but they might have an underlayment, or some type of insulation already installed.
Floor joists (and floor trusses) run between the outer foundation walls to support the floor above. On top of the floor joists sits the subfloor, which is usually made from plywood or OSB. If the home is decades old, it may have 1” x 6” floorboards installed at a 45 degree angle to the walls.
Generally, you’ll be better off removing the subfloor if you need to add a significant amount of R value, or you are replacing the finished floor anyway. Either would be a good justification for removing the subfloor, but if you plan to do both, it’s a no brainer.
Adding R Value
If you need to add more than R-6 to the floor, removing the subfloor is really the only time tested DIY method. This allows DIYers to install a number of insulation materials, like foam boards, fiberglass batts, cellulose batts, mineral wool, or spray foam.
If you have the skills, you may be able to install expanding spray foam insulation and avoid some, or all, of the subfloor removal process. However, installing spray foam requires skill, and the materials are caustic, so use with caution.
Pros:
- Allows you to add far more R value, reducing your energy consumption
- Adds home value
- Increases comfort
Cons:
- Requires more time and labor
Replacing the Finished Floor
If you’re replacing the finished floor anyway, the subfloor will already be exposed. This is a great time to add insulation under the subfloor, or on top of the subfloor. Depending on how much R value you need, either solution is appropriate, but there are a few caveats:
Pros:
- Removing the subfloor will allow you to inspect wiring and plumbing as well
- You can add as much insulation as your framing will allow
- Using insulated flooring, you can add even more R value
Cons:
- Requires more time and effort
How Do I Remove a Subfloor?
Here are the basic steps to removing your subfloor to install insulation:
1. Determine Which Subfloor You Have
Your subfloor will probably be nailed to the floor joists or floor trusses, but they might be screwed down, or even glued down. Find a joint between two panels (or floor boards) and pry out the nails or back out the screws. If the panel lifts up easily, your job will be easier. If the panels have been glued down as well, you’re probably gonna need a chisel to pry them off.
2. Remove the Subfloor As Needed
If you’re removing plywood or OSB, try to remove just the panels in the way. Sometimes, it’s easier to use a mixture of insulation materials for best effect. For example, if you have been installing fiberglass batts, you can switch to another material if it’s convenient.
You can install foam boards between the joists or trusses without removing all of the subfloor. The last row of the subfloor should only be 48” wide, so you may be able to just apply adhesive to the foam boards and attach them one at a time to the underside of the subfloor, without removing it.
How Do I Insulate a Floor Without Removing the Subfloor?
Insulating a floor without removing the subfloor usually boils down to a couple of options. If you need more than R-6, you’ll need to install spray foam insulation from the exterior. You can do the work yourself if you have the skills and training, but generally, this option is a professional job.
These pros will identify where your floor framing is located, and mark those areas as to be avoided. Then they drill a small hole through the exterior, (or remove it) between these lines and pump expanding spray foam into the void.
This process is especially tricky because the spray foam must adhere vertically to the underside of the subfloor, without becoming too heavy and falling off. This is why the process requires advanced skills and experience.
If you need R-6 or less, you can install foam board insulation on top of the existing subfloor. Note that this option also applies to concrete floors.
Here’s the pros and cons of this insulating your floor from above using foam board insulation:
Pros:
- Very DIY friendly
- Inexpensive
- Also helps flatten out uneven floors
- Can interlock, reducing drafts and squeaking
Cons:
- You’ll have to relocate your baseboards upward to adjust for the additional floor height.
- Every door will suddenly become too long, so you’ll have to remove them and trim them to fit, including your front and back doors.
Here’s the basic steps for how to insulate a floor from the top, without removing the subfloor:
1. Determine How Much (and Which) Insulation You Want to Add
Foam board insulation can be made from styrofoam, closed cell foam, open cell foam, and other insulative materials. Each has its own R value per inch of thickness, so you’ll need to determine which insulation to use, and how thick to install it.
2. Installing the Foam Board Panels
Installing foam board panels is simple. Most pros use adhesive or tape to secure the foam panels to the subfloor, but you can also use mechanical fasteners, like screws, staples, or nails. Just make sure the head of the fastener will not create a hump in the finished floor.
Start with a half sheet. This will ensure that even if you forget to cut subsequent boards, you won’t accidentally align two seams. If you do, you invite a hump to be established in the floor, and a draft might make its way through the joint.
3. Finishing Up
Once you have all of your foam panels attached, use insulation tape to seal any exposed joints. To add additional cushion and R value, you can add foam insulation padding before installing the finished floor.
Similar to bubble wrap, this very thin membrane includes air pockets that flex a little, leading to a more comfortable floor to walk on, while adding about R-2 in insulation value.
Can I Get Professional Help Insulating a Floor From the Top?
If you’d prefer to leave this job to the pros, the easiest way to get started is to ask for a free, no obligation estimate. Local pros are available to insulate your floor from the top, or from the exterior, to make sure your home is comfortable for years to come.





