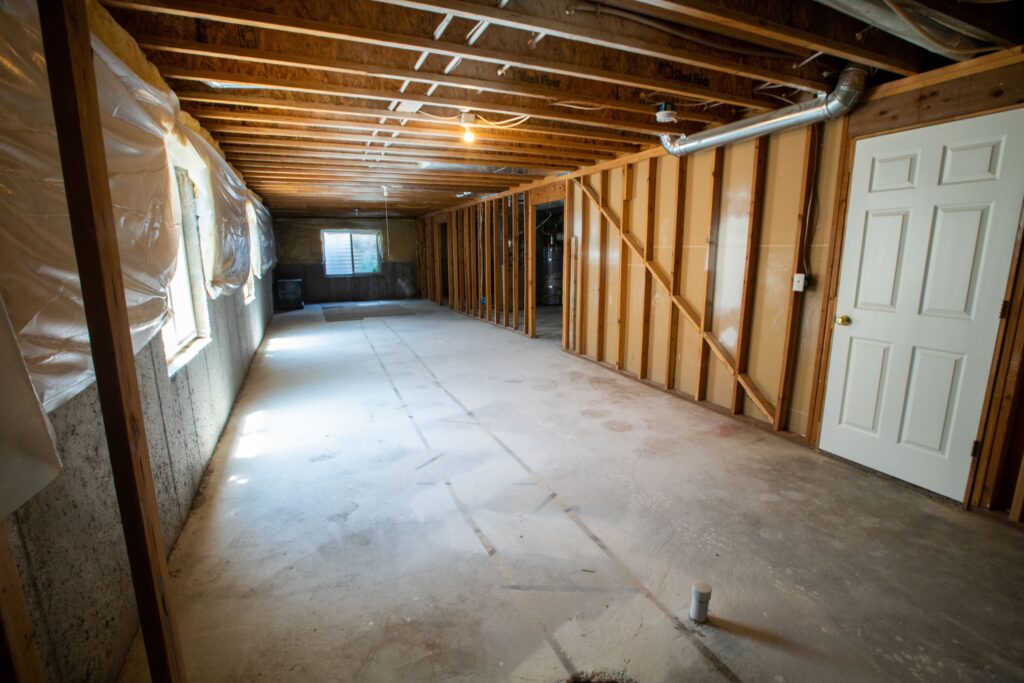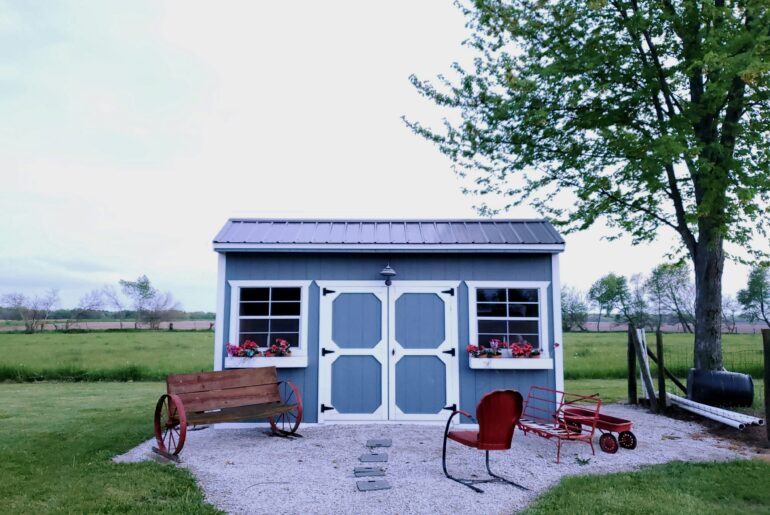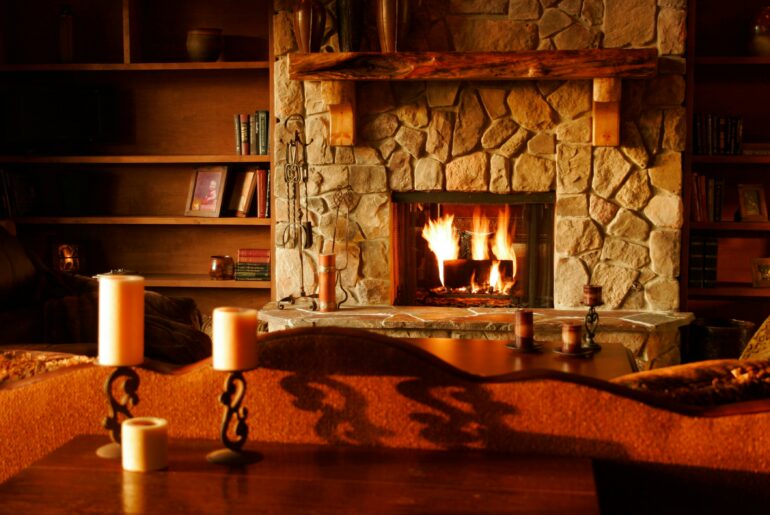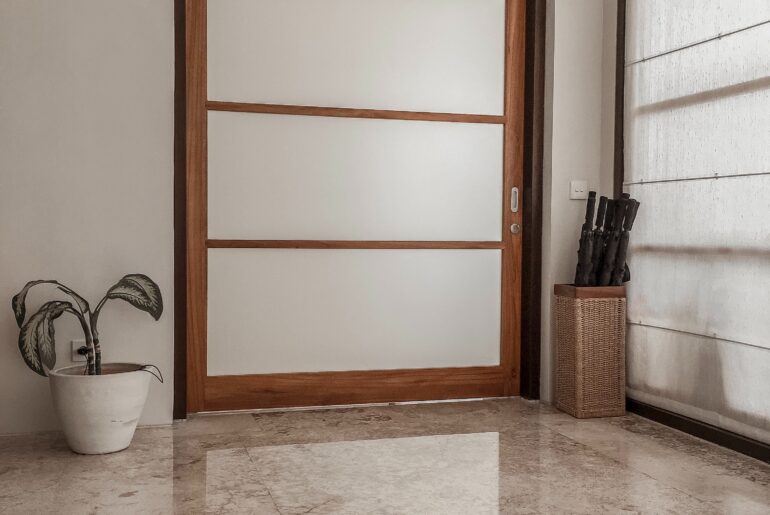If your property was built before 1990 it’s likely that the floor slab in the basement is uninsulated. In climate zones 1, 2, and 3, this is not unusual as below-grade insulation is not a requirement.
So how do you insulate a basement floor, and is it worth it? A good thermal break on the basement floor can change the temperature by 7-8°F, making a conditioned basement easier to heat and more comfortable to spend time in.
Say goodbye to cold concrete, and hello to an insulated floor.
What to do Before You Insulate Your Basement Floor
Preparation is always the key to a successful home improvement project. Clean up that concrete slab as best you can and make sure that it is in good condition before it disappears below any new flooring.
Basement Floor Insulation and Moisture Management
In older properties, it is unlikely that the basement concrete slab will have a moisture barrier. To check this simply tape a plastic polythene rubbish sack to the floor overnight. If the concrete has darkened in color when you lift the sack, then you know that you will need some type of moisture management.
What this means is just that there will need to be an opportunity for air to move below any insulation set over the surface of the concrete. There are several products that are designed to manage any minor moisture issues.
If the plastic comes up and it reveals a large amount of water, it would be wise to check external drains and downspouts to ensure any rainwater is directed away from the building.
In an area where the water table might be high, perhaps the property borders a stream or river, it may be that local, professional advice should be sought before proceeding.
Check Your Basement Access
Most basements are accessed via an internal set of stairs, so everything that you are going to need will have to take this route through the home.
Most basement flooring products are designed to be managed through these tight spots, but if you are looking to build a floor joist system, or want to use larger sheet material, it’s worth spending a few minutes with a tape measure to make sure you have access.
What Insulation Can I Use on my Basement Floor?
The Premium Underlayment Foam Board Insulation
The best insulation to use directly onto a concrete floor would be a product such as Dricore Insul-Armor, or similar. It is a rigid, interlocking foam board with a dimpled underside to manage airflow and moisture.
The manufacturers state that it can take a laminate or engineered hardwood floor finish and is good for 3,650 lbs of pressure per square foot, so there should be no issues with foot traffic, or furniture. It delivers an R-value of 4.1 in an inch-thick board.
It comes in standard packs with a 76-square-foot coverage and can be cut with a craft knife, making it a fast install.
The Tough Access High-Performance Foam Board Insulation
The highest R-value foam board that is designed specifically for basement and crawl-space applications comes in sheets made in a 2’ by 4’ format. These EPS insulation boards have an R-value of five and are a vapor and air barrier in one when installed correctly.
The manufacturer recommends a minimum of a ¾ inch board is laid over the top as a subfloor for best results. You can glue the boards to the foam board insulation using a PVA or solvent-free mastic.
Standard Rigid Foam Board
Rigid foam board insulation without dimples can also be used in cases where there is a moisture barrier built in below the concrete, and if the slab has had adequate time to dry out.
If your concrete is freshly poured, you should wait about a month before installing foam boards to give the new floor time to thoroughly dry out.
Technically speaking, concrete can carry on curing for years, but you should be okay after 28 days at average relative humidity.
You can use a foil-faced foam insulation board with the foil face down to the concrete to provide a moisture barrier on an insulated concrete slab that has been cast over a damp-proof membrane. A three-quarter inch to an inch should be all you need to deliver an R-4 insulating layer.
Tape the joints then overlay the foam board with 5/8-inch OSB Leave a small gap all the way around so it doesn’t rub against the external walls, or any drywall framing.
Fix it direct to the concrete floor using 2 ¾” tapcon-coated panhead screws. Four should be enough for a half-size board, six on a full-size eight-by-four sheet.
Full-size foam board insulation is a great method if you have independent, wide access to a new, dry basement, perhaps through a window, or basement garage door as you can use regular-size full sheets without a problem.
If you don’t have to use products specifically designed for basements there can be significant savings to be made on a project.
Should you have any concerns that the concrete may be subject to moisture issues, then this is not the method for you.
The Modular Underfloor System
There is a range of products designed with your hard-to-get-to basement in mind, that also won’t break the bank.
One is the Polypropylene and OSB board subfloor system that comes in small square panels 3 ¾ square feet each, making them easy to handle.
These boards have a polypropylene base mounted on an interlocking sheet of OSB.
They need to be hammered together securely to ensure there are no breaks in the polypropylene seal, which could prove problematic when fitting the final cuts at the end of the job, but once down they deliver an R-value of 1.7.
At just ¾” thick you get a solid floor system over which to lay pretty much any floor finish you want, except perhaps for some engineered wood floors that require nailing into something a little more substantial.
The Underlayment on a Roll
Okay, so it has a tiny R-value as it is less than a quarter of an inch thick, but moisture control underlayment is better than nothing when you have height restrictions in your basement, and you still want to fit some kind of insulation to improve the liveability of the space.
It is made from closed-cell foam with a compressive strength of 12,000 lbs, so it is ideal for laying laminate flooring directly over the top. Roll it out and tape it together and you are good to go.
The Timber Joist System
If you have headroom, it is possible to use batt insulation between a timber joist system, but you must take note of the basement access. If the new floor level does not match the staircase, it will cause problems.
The timber joist system is only really recommended as a consideration for those at the design stage of a new building. Unless you have adequate headroom whereby you can comfortably lose three inches minimum (two for the 2” x 2” joists, ¾ “ for the floor, and ¼ “ for the finish) and the bottom step into the space is not compromised, then it is likely not going to be an option.





