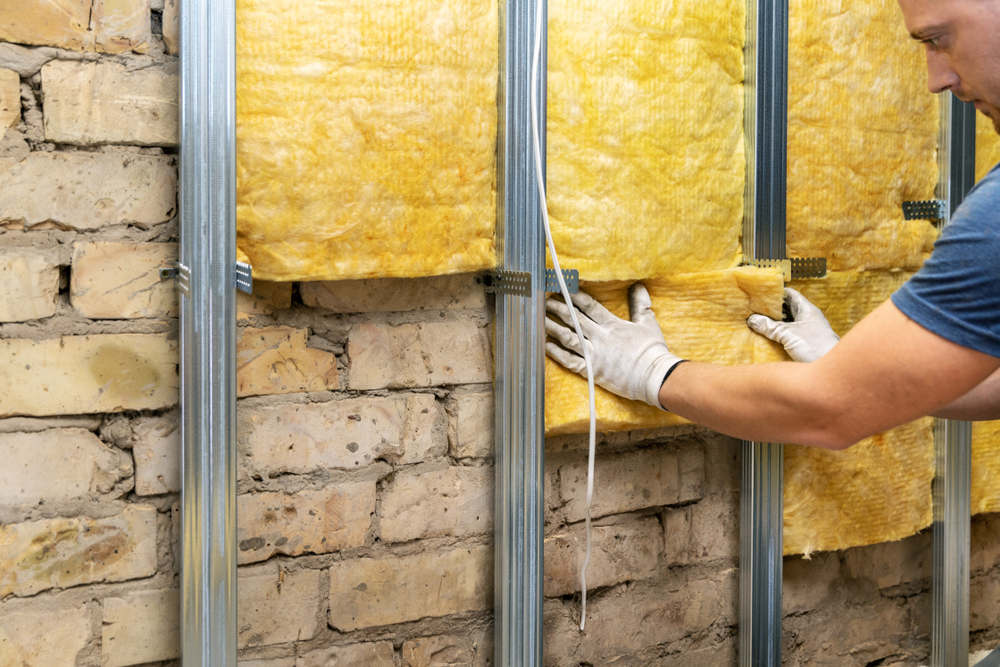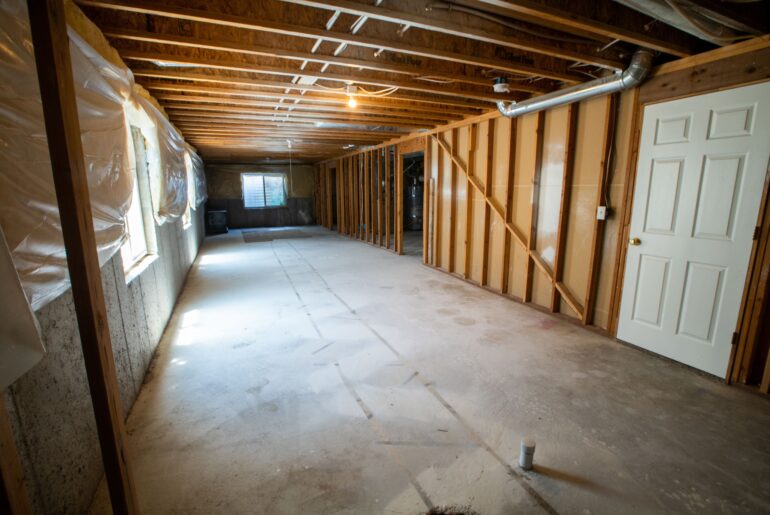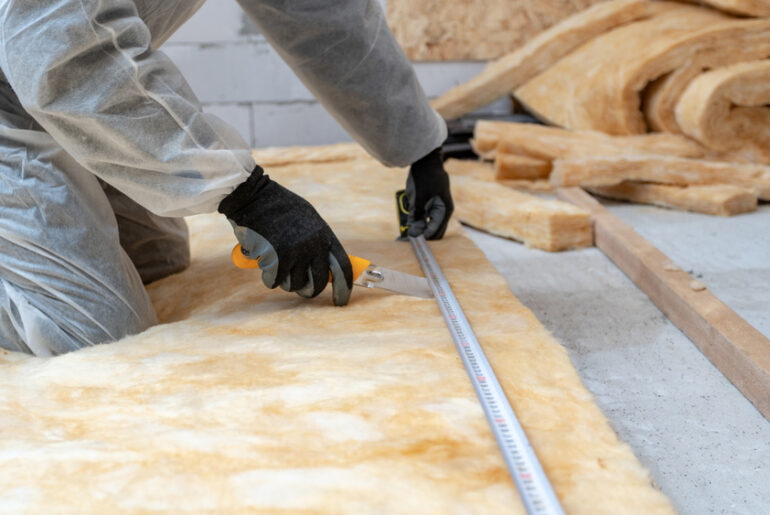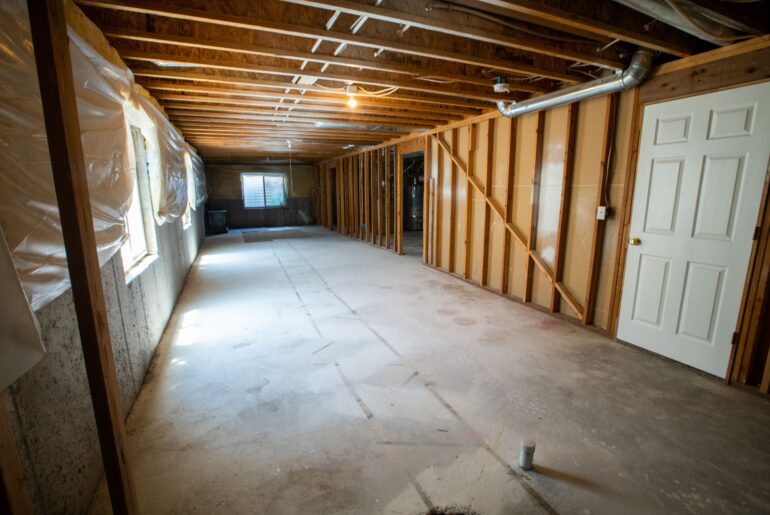Blanket insulation is a form of insulation batt used to provide a thermal barrier for large, unobstructed areas. Blanket insulation is commonly used to insulate metal buildings, attics, and basement walls.
Blanket insulation is not usually pre-cut for installation cavities between studs, joists, or trusses. Blanket insulation, in contrast to faced and unfaced batts, can be installed on basement walls without the benefit of studs to attach to.
Blanket insulation is ideal when the space to be insulated is large and contains few obstructions like vents, wiring, pipes, windows, or fixtures.
Here we will discuss where professionals use blanket insulation instead of loose fill, precut batts, or rigid foam insulation boards.
How Is Blanket Insulation Different From Batts?
Basement walls are usually tougher to insulate than the ceiling, because in most instances the basement ceiling is also the first floor. The joists or trusses that make up the first floor also provide a convenient cavity for insulation.
In most instances, fiberglass batts are installed between the joists to provide at least R-11. Because the joists (or trusses) are on consistent, even spacing the batt can be purchased precut to both width and length, making installation easier.
However, regular fiberglass batts are usually installed using a mounting tab. Unless the area to be insulated has studs, joists, or trusses to attach to, regular batts are not an option.
Blanket insulation is a great option when no framing is available because blanket insulation is usually installed with adhesives or mechanical fasteners directly to the surface. Care should be taken to follow the directions carefully however, as using the insulation incorrectly can result in condensation and moisture issues.
Where Should I Avoid Using Blanket Insulation?
There are a few locations where blanket insulation will either be more difficult to install, ineffective, or both. Here are a few situations where blanket insulation will cause more issues than it solves:
Between Framing Members
Although it is fine to use blanket insulation between framing members, precut batts, expanding spray foam, and rigid foam boards are a better option. The primary benefit of blanket insulation is its large unit size.
If the blanket requires cutting and ripping to fit the cavity much of the benefit of blanket insulation will be negated.
Areas Containing Obstructions
Areas where wiring, pipes, gas lines, ductwork, and other obstacles are better served by precut fiberglass batts. Insulation should not be stuffed around obstacles and must remain fluffy. Again, blanket insulation is best for large spaces that require little, if any, notching or cutting.
Outdoors
As with most forms of fiberglass insulation blanket insulation must not be used outdoors unless it is fully protected. Foam insulation materials do a much better job outdoors than blanket insulation because foam is much more resistant to moisture and UV damage.
Over Subfloors
To some it may seem tempting to install blanket insulation between a subfloor and a finished floor. The added R value and cushioning effect can seem like an upgrade. However, finished floor materials like tile, hardwoods, and laminated flooring require a sturdy surface.
Blanket insulation will allow too much deflection of the finished floor when weight is applied, cracking the flooring. However, you can use foam insulation boards or roll foam underlayment under finished flooring, as these will not exceed the ⅛” maximum deflection most floors require.
How Can I Get the Most From Blanket Insulation In a Basement?
Basement Walls
Using a combination of fiberglass batts, spray foam, rigid foam boards, and blanket insulation is generally considered the best overall option for basements. For example, unfinished basement walls are a perfect spot for spray foam, rigid foam panels, or blanket insulation.
Unfinished basement walls are usually either built from cement blocks, poured concrete, or a mixture of masonry and wood framing. A full basement is often built exclusively from masonry, while a daylight basement may have a masonry foundation, but wood framed walls and ceiling.
Because basements can take so many forms, blanket insulation often becomes a part of the mix. For example, basement wall and ceiling voids are often insulated using standard fiberglass batts or foam insulation.
Most building codes require exterior walls to be a specific thickness based on the temperate weather in the region. For example, basement walls in southern states may be only 4” to 6” deep, so R-19 is the most insulation the cavity can hold.
Regions with colder winters usually have 6” to 8” deep walls, which will allow up to about R-28. What do you do if your wall and ceiling cavities are insulated, but the structure is still too cold? In most homes, you can adjust either the framing or the insulation.
If you add additional framing to make the voids deeper (to allow for more insulation) you can also cover the surface with drywall or other covering. This method is preferred if the insulation will be installed in a living space.
If the basement wall will not be finished, simply adding blanket insulation to the existing surface can save both time and money. Blanket insulation can be attached directly to the studs, but if installing over existing insulation, use the perforated version of blanket insulation. The perforations allow trapped moisture to wick away and be evaporated.
Obviously, this method would not be appropriate for covered walls, but it is a very effective way to add R value when a space is already insulated. Metal buildings, basement walls, crawlspace walls, and attics particularly benefit from blanket insulation because the spaces tend to be large and open.
Basement Ceiling
Generally, basement ceilings are best insulated with fiberglass batts, rigid foam boards, or spray foam insulation. The existing first floor framing provides an excellent void to contain the insulation, so precut fiberglass batts or several layers of rigid foam are easier and faster to install than blanket insulation.
Special Note For Insulating Concrete Basement Ceilings
Some structures will contain a poured basement, which may have concrete floors, walls, and ceiling. In this design, blanket insulation would be perfect for a basement ceiling, since there are no floor joists or floor trusses.
In poured walls and ceilings, blanket insulation can be directly adhered to the concrete, but this method risks moisture becoming trapped between the concrete and the blanket. Usually, corrosion resistant fasteners are used in these cases, which allows the blanket insulation to breathe.





