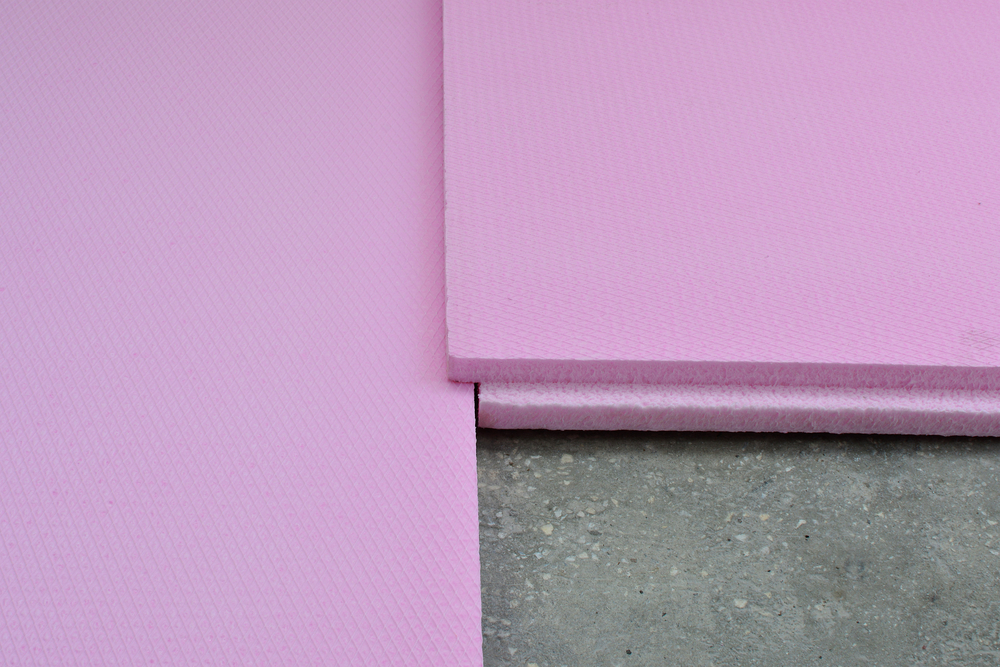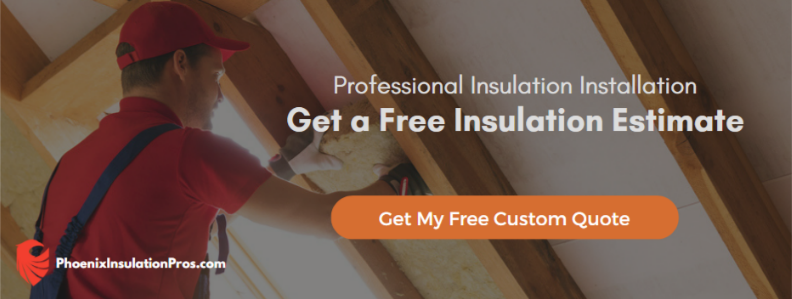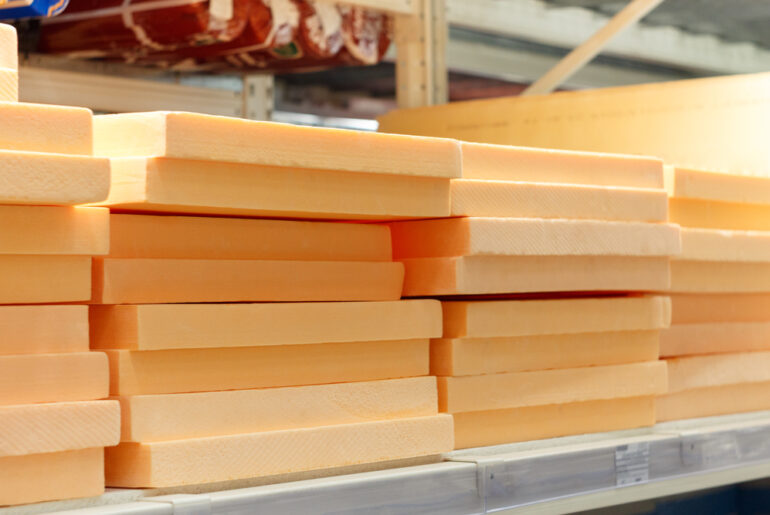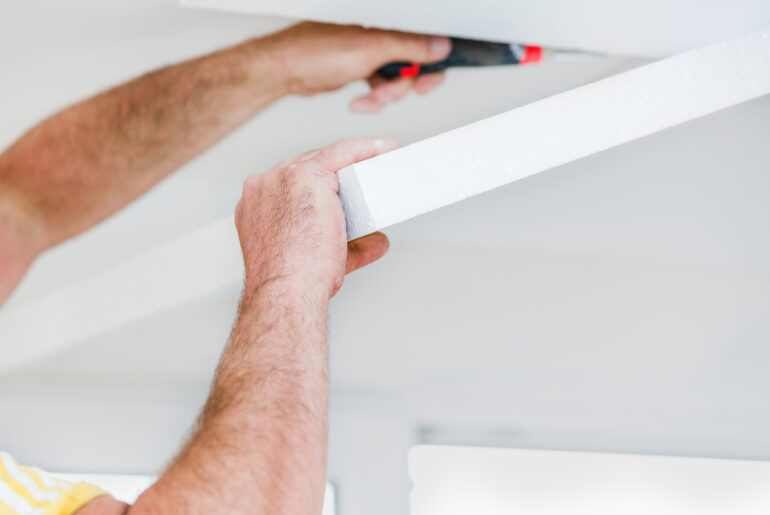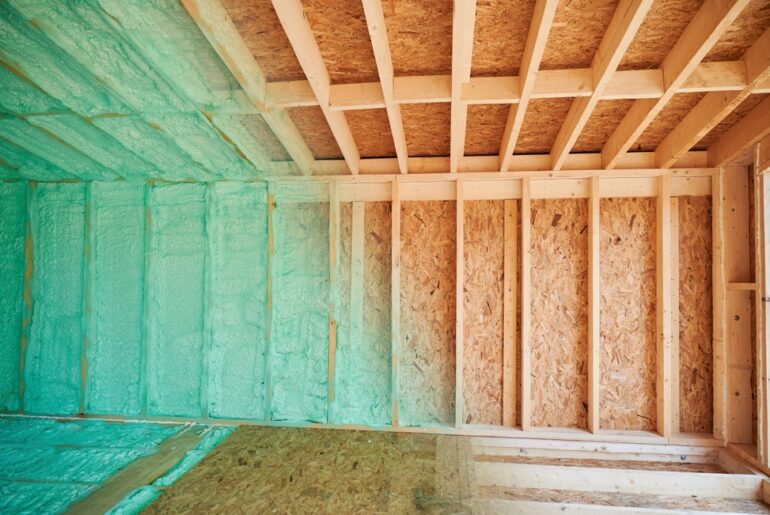Using rigid foam insulation over concrete and subfloors can be very effective, but it’s important to understand how it works. Much of how and why you would use rigid foam insulation depends on why you are insulating.
Rigid foam insulation is perfect under concrete floors for reducing both moisture and preventing heat from being absorbed by the substrate underneath. Rigid foam panels are installed on top of concrete pads and subfloors to insulate a new floor above them, often a wooden deck or another concrete pad.
Rigid foam insulation has the advantages of quick, easy installation, light weight, and does not require an additional vapor barrier. Some rigid foam panels also include the subfloor as well, which increases installation speed, resistance to leaks, and prevents ground moisture from being absorbed by the concrete.
Here we will discuss the merits of using rigid foam insulation over a concrete pad or subfloor and describe the easiest methods to install it.
Is Rigid Foam Insulation Good Over Concrete and Subfloors?
Rigid foam insulation is a great way to insulate an old floor that is no longer used, but will remain in place. A great example would be when converting a garage to a living space. Since the concrete pad is likely uninsulated, you can add the insulation before installing a new floor over the pad.
If you plan to install a new floor over an old wooden subfloor but you want to insulate first, the process is a bit different. Old subfloors shouldn’t have a pitch or slope like a concrete pad, so you will use flat rigid foam insulation instead of the tapered version.
If the subfloor is out of level, you can often use a combination of adhesive and layers of rigid foam to help level it out. If you plan to install snap-lock type flooring, be advised the maximum deflection allowed will likely only be ⅛” over 48”, so the insulation should be as flat and even as possible to avoid bouncing.
Can I Install Floor Heating Over Concrete Using Rigid Foam?
One of the great things about insulating under a new floor is that you can update the floor to include radiant heating. Radiant floor heating is usually done by circulating warm air or water under the floor, or with electrical radiant heat cables. Either are a great update to make when installing rigid foam but they are installed differently.
Electric Floor Mats
Electric floor heating mats are a modern way to prevent cold floors. Electric heating mats are often installed under tile floors in bathrooms, especially in front of a jetted tub. Electric mats are very easy to install but you may need additional electrical service.
Electric heating mats can be installed under any finished floor, but they are fairly energy inefficient. Electric mats are most appropriate on upper floors because they add no significant weight to the floor. Electric mats are often installed in a single room or parts of a room.
Hydronic Floor Tubing
Hydronic floor heating is done by imbedding PEX tubing into a concrete pad, essentially turning the entire pad into a radiator. Hydronic systems are more complex to assemble and construct than electric mats, but hydronic systems are more efficient and are essentially indestructible.
A hydronic heat system is a great addition if your project will use rigid foam over an old concrete pad. Some rigid foam panels are specifically designed for the tubing and function as a substrate for the new concrete pad at the same time.
Why Would I Use Rigid Foam Over Concrete and Subfloors?
As homes age, they tend to be remodeled from time to time. Often these projects involve old concrete pads and subfloors that are still in good condition, but unneeded. In these situations, of course you could just remove everything and start over, but adapting instead of removing is also an option.
For example, imagine converting an attached garage to a living space. Garages are not designed to be lived in, so unless the builder happened to insulate the pad, it won’t be insulated. Few things feel colder on a frosty morning than bare feet on unheated concrete.
Rigid foam panels are great as a barrier between an old concrete pad and a new one because they insulate and waterproof at the same time. Plus, they are very lightweight so one person can accomplish the job without a helper.
Other types of insulation would be more difficult and more expensive to use in this manner because those materials, like fiberglass batts, loose fill, and cellulose require additional protection from the concrete. Rigid foam panels are dense enough to withstand the weight of the concrete without collapsing.
How Do I Install Rigid Foam Over Concrete and Subfloors?
Generally, you’ll want to consider the old concrete pad or the old subfloor as a substrate. A substrate is essentially whatever is supporting the finished floor. In the case of concrete, the substrate is usually compacted gravel. Builders use gravel to fill in low areas because it is less expensive than concrete.
Wooden floors use subfloors instead of substrate, but the purpose is the same. In a wooden floor, the subfloor is usually built from oriented strand board (OSB), or plywood, depending on the application.
Some older subfloors may use particle board, which is a ½” thick sheet of sawdust glued together to form a 4’ x 8’ sheet. Particle board however is extremely susceptible to moisture, so if you are using rigid foam to insulate a particle board floor, be sure and remove any moist or damaged debris before covering it with rigid foam.
How to Install Rigid Foam Over Concrete and Subfloors
We won’t detail how to install every rigid foam panel as each will be different, but we’ll describe the most popular versions and how they are used over concrete and subfloors.
1. Flat Rigid Foam Panels Or Combination?
If you are insulating a wooden subfloor that will receive a new floor above it, using flat rigid panels will help keep the finished floor flat and even. Concrete pads, unless they were specifically designed to be used as living space, will always have a slight slope.
You can find both flat and tapered rigid foam panels at most roofing supply stores and concrete retailers. Big box stores often carry flat rigid foam panels, but tapered panels are usually special order.
2. Attach the Rigid Foam
If you are using rigid panels over a concrete pad, use the version with the subfloor built in, like this one. Rigid panels like these are usually attached to the old concrete with adhesive and tape over the seams.
Rigid foam panels with the subfloor built in can also be used over a wooden subfloor. The installation process is the same, but the wooden subfloor also allows for mechanical fasteners like nails and screws if preferred.
After all of your panels are in place, leveled, taped, and checked for consistency you can install any flooring underlayment you like. Snap lock floors often use underlayment like this one. Carpet padding is also fine. You can also install electric heating mats between the underlayment and the finished floor if preferred.
The goal is a flat, level subfloor with less than ⅛” of variance over 48”. If you keep the rigid foam to that standard, you’ll be able to use any flooring you want, including tile, hardwoods, and snap-lock.
Or, if you are installing a hydronic heating system as well, this one will work well to help keep the tubing neat and tidy. These rigid panels are held in place by the weight of the concrete, so only tape is required to connect the panels.
Recommender read: Can You Use Spray Foam Under Concrete Slab?

