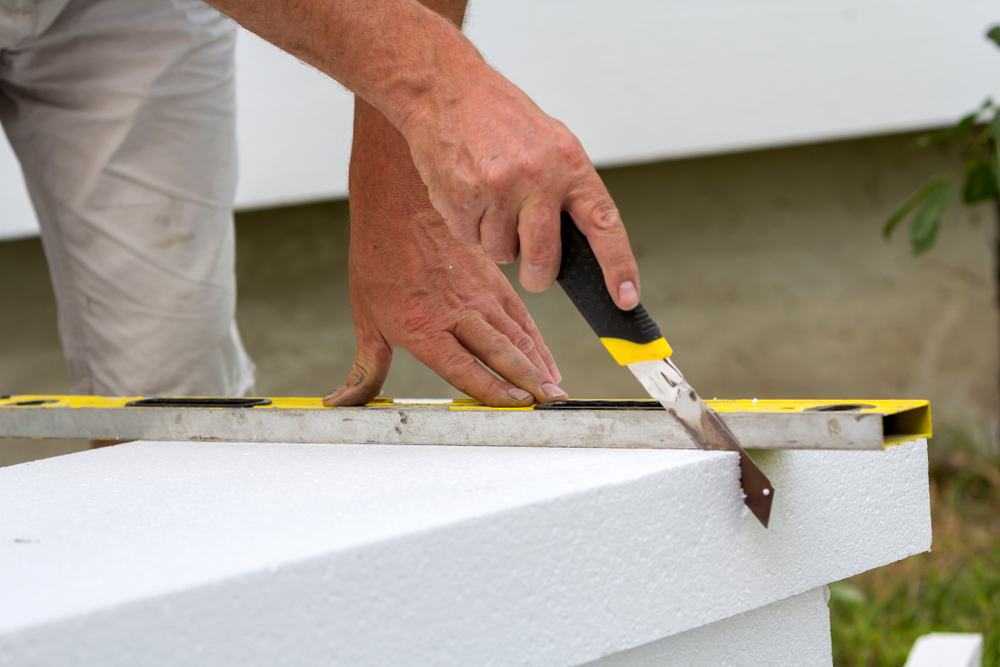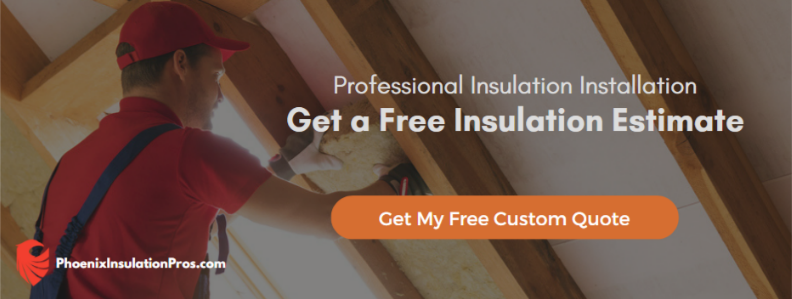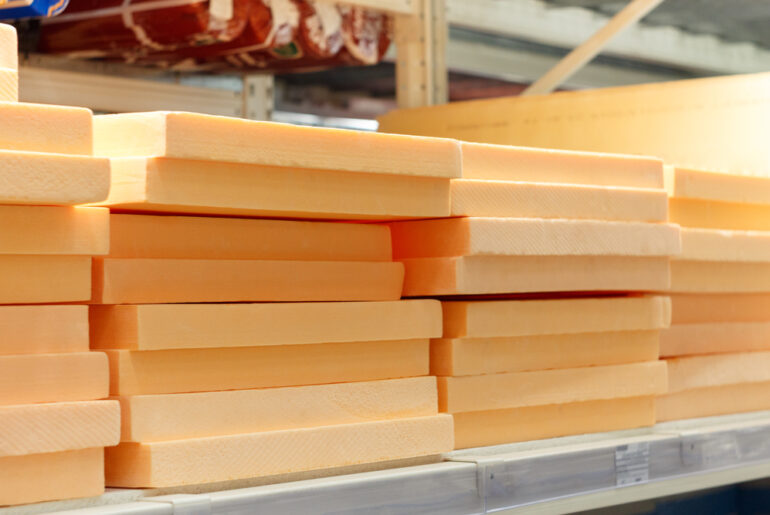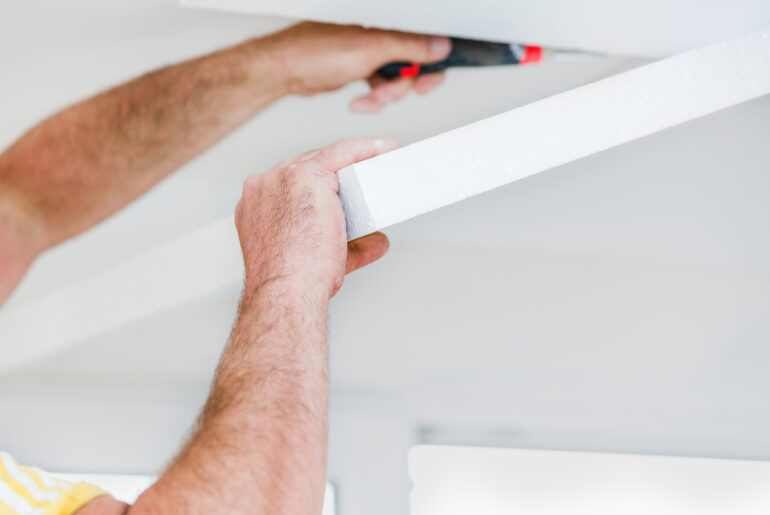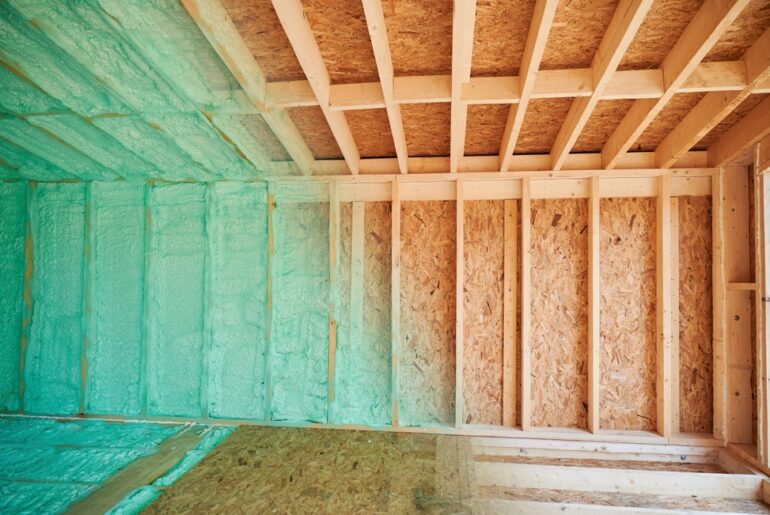Combining rigid foam board and traditional batt insulation is a perfectly valid way to increase your home’s insulation. You may even be able to use it to replace your vapor barrier.
Combining rigid foam and batt insulation is a good idea when you want to raise your R-value. It’s also useful in areas where you’re concerned about moisture. It’s particularly popular for use in bathrooms and basements.
Of course, there’s a lot more to it. Here’s everything you need to know.
Why Combine Rigid Foam And Batts?
First things first – why would you want to combine rigid foam and batt insulation in the first place? Is it really necessary? Let’s discuss a few of the benefits.
Increased R-Value
This is a no-brainer. Ordinary insulation provides some protection against heat transfer, so more is almost always better. In this sense, foam insulation is like any other energy-efficiency investment you make in your home. You spend some money now to save on your power bill later on. However, beware of over-insulating your house.
No Need to Replace Studs
Most American homes are built with 2×4 exterior framing. The corresponding thickness of a fiberglass batt provides an insulation rating of R-13. You can boost that to R-19 by building your home with 2×6 framing in the exterior walls.
However, this isn’t practical for most renovations to existing homes. You’re talking about rebuilding an exterior, load-bearing wall, which is a huge expense. By putting foam boards between your studs and the drywall, you can boost your R-value without replacing your original studs.
Foam Can Double as a Vapor Barrier
Traditional fiberglass batt insulation doesn’t provide any vapor barrier. The paper-on faced insulation can help, but you still need to put a home wrap around your house. But instead of a home wrap, you can use foam insulation instead. This will provide a vapor barrier as well as extra insulation. Just make sure to use vapor sealing tape on the seams, or your barrier will be porous.
Which Batt Insulation Types Work Well With Rigid Foam?
You can use rigid foam with any type of insulation. That said, it’s typically used with fiberglass, not mineral wool.
The reason for this is that mineral wool insulation is designed to be fire-resistant and can stand temperatures up to 1000 degrees C without melting. It’s much more expensive than fiberglass, so most people don’t use it unless they have to for fire-safety reasons.
Rigid foam, both XPS and EPS, are flammable. Although they are typically treated with fire retardants, mixing rigid foam and mineral wool would completely negate the point of using mineral wool in the first place.
Common Applications of Rigid Foam and Batts Insulation Together
Now that we’ve talked about why you’d combine rigid foam and batt insulation, let’s talk about where you’d do it. Here are a few common areas where people use rigid foam.
Basement
If your basement walls aren’t insulated, you’re bleeding a lot of heat into the ground during the winter. Clean your walls, then use a construction adhesive to attach your foam board insulation. Make sure to use an adhesive that’s rated for foam, or it can actually eat through your insulation. Put vapor-sealing tape along all your seams.
Next, build a wall frame in front of the foam boards. Put unfaced R-13 insulation between the framing, and install drywall over the top.
Exterior Walls
For exterior walls, start by putting unfaced R-13 batt insulation between your studs. Then install your foam boards to the studs with construction adhesive, and seal any seams with tape.
At this point, you have a choice. You can screw in your drywall through the foam board and into the studs and be done with it. Or, you can run 1×3 slats horizontally across the wall, and screw them into the studs. Then you can mount your drywall on the horizontal slats. This creates space for heat reflection, improving the efficiency of your installation.
Ceilings
The process for installing foam board on a ceiling is the same as for a wall. The only difference is that your ceilings probably have 2×6 joists, so you can use R-19 insulation behind the foam.
Bathrooms
For bathrooms, follow a similar procedure, but do not leave any air gap. If moisture gets into the wall, this could provide a place for it to build up, and your drywall could mold up from behind. You should also install a timer for your bathroom fan so you can keep the space dry after a shower.
Outside Exterior Walls
You can also use rigid foam on the outside of your exterior walls. It’s a great way to add insulation when you’re re-siding your house. Once again, make sure to use sealing tape on all of your seams!
When Should you NOT Combine Rigid Foam and Batt Insulation?
You should not install foam insulation if there are any leaks in your exterior wall. If there’s no air seal outside, moisture can get inside to your fiberglass insulation. And since the foam board forms a vapor barrier on the inside, condensation will only build up and cause mold.
This doesn’t have to be a deal-breaker. You can use a silicone or foam sealant on any leaks. Once you’ve formed a secure seal, you can then install your foam board.

