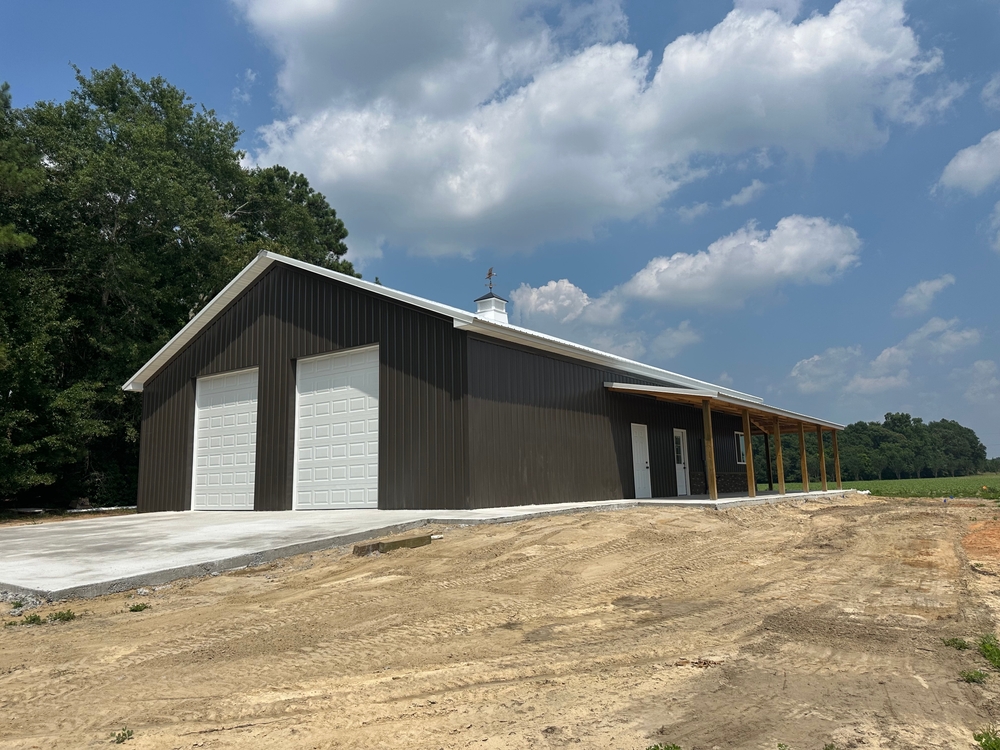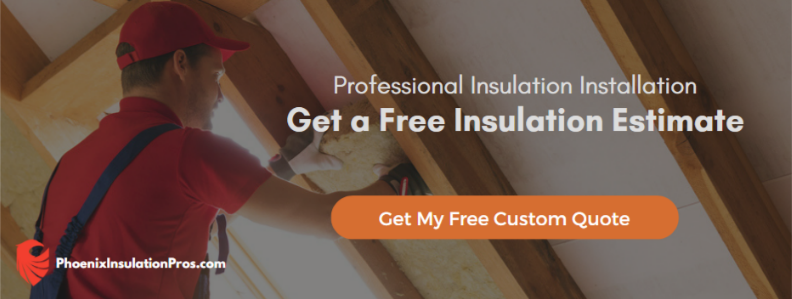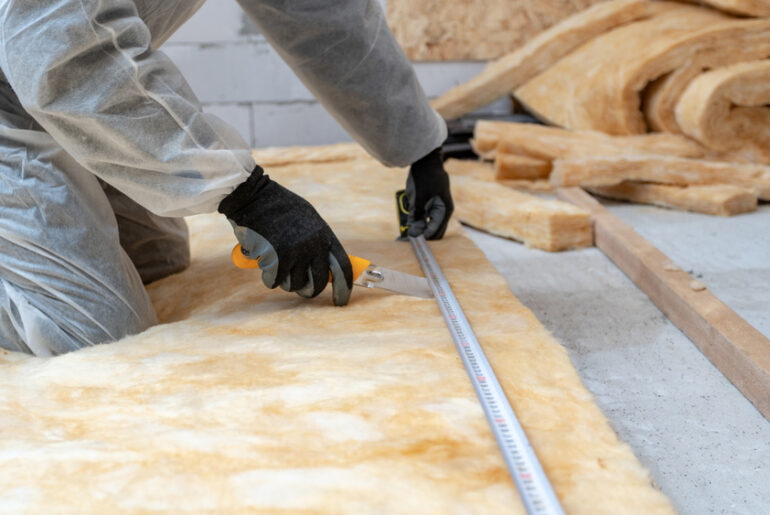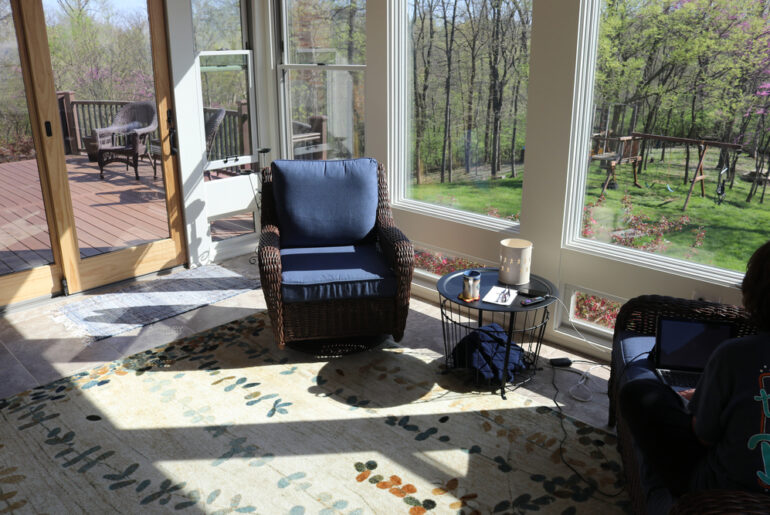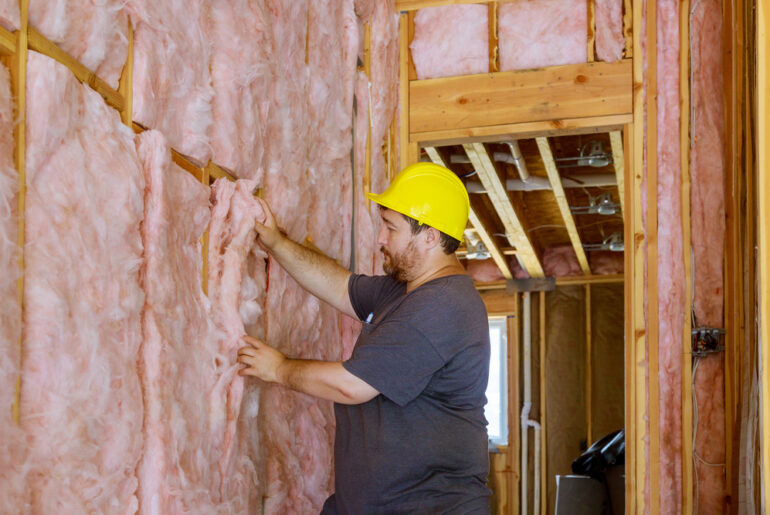Pole barns (also known as post frame structures) are typically used to protect equipment and provide shelter to livestock and farm equipment. Most pole barns are not insulated because they are not heated or cooled mechanically. However, sometimes pole barns are converted for other uses, like to add living space or to create a workshop.
Owners of pole barns occasionally insulate them to improve their resistance to cold and heat by adding fiberglass insulation to the walls and roof. Adding insulation will reduce condensation inside the barn as well and help control the inside temperature.
Here we will discuss how to use fiberglass insulation rolls, batts, and blankets to update and insulate a pole barn.
Why Use Fiberglass to Insulate a Pole Barn?
Here are a few pros and cons to using fiberglass to insulate a pole barn:
Pros:
- Fiberglass insulation is lightweight, effective, and easy to install by a do-it-yourselfer
- Fiberglass insulation requires just a few hand tools to install
- Fiberglass insulation is relatively inexpensive and can generally be installed anywhere
- Fiberglass insulation is often precut to common sizes, allowing for fast installation
Cons: (Things to Keep In Mind)
- Fiberglass insulation must be protected
- Fiberglass must remain dry
- Fiberglass may require additional framing for the roof and walls
Do You Use Blown-In or Batt Fiberglass For Pole Barn?
Pole barns do not usually have a ceiling or an interior wall covering like drywall. Blown-in insulation can be used if your pole barn has an attic with a floor and some form of interior wall covering, like T1-11 or boards and battens.
Fiberglass rolls, batts, and blankets are usually the best option for insulating a pole barn. Most fiberglass insulation is either 16” or 24” wide to coincide with standard framing.
Pole barns, however, don’t often use standard spacing. If the pole barn has a ceiling and wall covering (like drywall), blown-in fiberglass will be the best option. However, since pole barns don’t often have a ceiling or solid walls, batts or blankets are the next best option.
How Do I Insulate a Pole Barn with Fiberglass Insulation?
To insulate a pole barn with fiberglass insulation, you must be able to not only install the insulation, but protect it as well. For example, you can’t just staple some fiberglass batts to the horizontal boards between the posts. Fiberglass insulation must be confined to a space and protected from damage.
Here we will describe the typical process for installing fiberglass insulation inside a pole barn and why each step is necessary.
What R-Value Do I Need for the Roof?
The first step in insulating a pole barn is to decide how much and what type of fiberglass insulation you will need. In most instances, the roof will require a higher R-value than the walls because heat rises.
Ceiling R-Value
Generally, the rafters or trusses framing the roof system will have 22 ½” of space between them. Walls may have no studs to attach the insulation to, so the fiberglass will have to be secured to the horizontal cross members, called girts.
Insulation R-value for the ceiling should be at least R-38, but more is usually better in a pole barn. The R-value of fiberglass can be added together, so you can use either one layer of R-38 fiberglass batts, or three layers of R-13 wall batts. If the pole barn has a ceiling, you can use blown-in fiberglass.
How to Insulate the Roof of a Pole Barn
Unless the trusses are engineered for an attic space, you will be insulating the bottom chord of the rafter from underneath. In a home, this framing would be the ceiling joists, which are what your ceiling drywall is attached to.
Pole barns are all about open space, so the roof trusses are usually designed to be self supporting, meaning no interior walls are required to support the roof. To calculate how much insulation you will need, simply multiply the length of the barn by the width. The answer will be how many square feet of R-38 you will need.
Next, decide which fiberglass you will be using. If your trusses are on 24” centers, you can use standard fiberglass batts made for attics. If your trusses are on 48” or larger centers, you will find fiberglass insulation blankets easier to use because it will reduce the cutting required.
If your trusses are on 24” centers:
If your trusses are on standard spacing, the job will be easier. Simply install R-38 fiberglass batts as directed on the package. You will find a pneumatic or manual staple gun the best tool for attaching the batts to the truss chords.
If your trusses are on 48” or larger centers:
Fiberglass blankets are available in very wide sizes up to several feet, so you can attach them with staples or button cap nails. Fiberglass blankets like this one provide R-4.5 per layer, so you can stack them perpendicular to each other to achieve R-38.
The best way to use fiberglass blankets is to lay them on top of the chord, as opposed to underneath. Secure the blanket to each truss chord with staples or button cap nails, keeping the blanket as taut as possible without tearing it.
You may have to cut around the braces in the truss, but that’s ok. Trim the fiberglass blankets as needed, but try to keep them as intact as possible.
After the first layer is installed, apply the next layer perpendicular to the first. Alternate each layer and apply a bead of construction adhesive to sandwich them together. You’ll need up to six layers.
Install a Vapor Barrier
If the pole barn will not have a ceiling, you’ll need to install a 6mm layer of builder’s plastic as a vapor barrier. Simply staple (or button cap nail) the plastic to the bottom of the truss chord.
If the pole barn is too large to keep the builder’s plastic in one piece, add a layer of duct tape or house wrap tape to the seam. Builder’s plastic will not be as durable as drywall or T1-11, but it will keep the insulation dry and prevent the fiberglass strands from falling to the floor over time.
What R-Value Do I Need for Walls?
Walls R-Value
You’ll want at least R-19 fiberglass insulation batts for the walls. Since there are no studs or hollow walls to hold the batts, you will need to either staple or glue the batts to the girts. If you plan to add an interior wall covering like T1-11, you can also use blown-in fiberglass.
By design, pole barns are very sparse structures. Most pole barns use large lumber and posts to reduce the number of components. The posts holding up the walls of a pole barn are often up to 8’ apart, so standard fiberglass batts must be installed side by side.
Pole barns usually have a horizontal cross member, known as a girt, that connects two adjacent poles. Since pole barns don’t have studs, these girts are used to keep the posts parallel to each other and provide lateral strength for the wall.
Wall Components
Pole barns get their vertical strength from the posts instead of sheathing and wall studs. To gain the lateral strength that sheathing and wall studs would normally supply, pole barns use a component called a girt.
Girts
Girts are usually 2” x 4” lumber installed horizontally on the outside of the posts. Girts connect the posts to each other and are designed to:
- Prevent the poles from spreading apart
- Add lateral strength to the walls to resist strong winds
- Provide a place to hang fiberglass insulation
- Provide mounting points for the exterior, like board and batten siding
Installing R-19 Fiberglass Batts In the Walls
To install the fiberglass batts to the girts, you will have to install the batts backwards, which means the paper will face away from you. Simply unfold the mounting tab from the batt and staple it to the girt.
If your posts are 48” apart (or any increment of 12”), you can install two 24” batts vertically, side-by-side. Once the batts are installed, you can add the builder’s plastic as you did on the ceiling.
A more durable option than builder’s plastic would be wooden paneling, wall board, T1-11 siding, or board and batten siding. Drywall is not recommended for a pole barn unless it is being converted to living space.
Install Furring Strips For Wall Coverings
As opposed to girts, furring strips are usually only about ¾” thick and about 4” wide. Furring strips are installed on the inside of the wall and nailed to the posts to provide a mounting point for a wall covering.
If you plan to install a wall covering other than builder’s plastic, install furring strips horizontally first, between the posts.
Most wall coverings, like drywall and T1-11 are 48” wide. However, since the posts on a pole barn are also often 48” wide, these furring strips provide mounting locations between the posts to prevent sagging of the wall covering.
How To Frame A Pole Barn For Insulation
Framing a pole barn for insulation is done by setting the trusses and posts on regular increments of 16” or 24”. If you plan to insulate your pole barn, set your posts and trusses no more than 24” apart. You can then use standard fiberglass batts without having to cut them to width.
Roof Components
The roof of a pole barn can be built from long, straight timbers, or engineered trusses. Using rafters and ceiling joists provides more flexibility in the rafter spacing, while trusses must be installed exactly as they were engineered.
If flexibility in rafter spacing is important, using large timbers as rafters is often the best option. Pole barn rafters can be made from very large timbers, which can be spaced further apart than regular rafters. However, for insulating purposes, trusses will be simpler and easier to install than large timbers
Trusses make insulating with fiberglass easier because:
- Trusses can be set to the same width of fiberglass insulation batts, which is usually 24”.
- Trusses are tied together with a long horizontal board called a purlin, so they remain consistent in their spacing
- Trusses are very fast to insulate because most cutting of the fiberglass insulation is avoided.
How to Insulate a Pole Barn to Live In
A popular home design in rural areas is often referred to as a “barndominium”. Barndominiums, also known as “barndos”, look very much like a barn on the exterior, but are complete with modern amenities on the interior.
Pole barns converted to a living space must be completely insulated. Some form of wall covering is needed to protect the insulation, so most builders use drywall. If you want the rustic look, you can use boards and battens, or T1-11 siding panels.
Alternative Ways to Insulate a Pole Barn
As an alternative to fiberglass, you can also use sheet rigid foam, spray foam, or even cellulose if the pole barn has enclosed walls and a ceiling.
Mineral wool, also known as rock wool, can also be used to insulate a pole barn. Blankets of rock wool can be used like fiberglass batts to insulate both the walls and roof. However, rock wool is often more expensive than fiberglass insulation.

