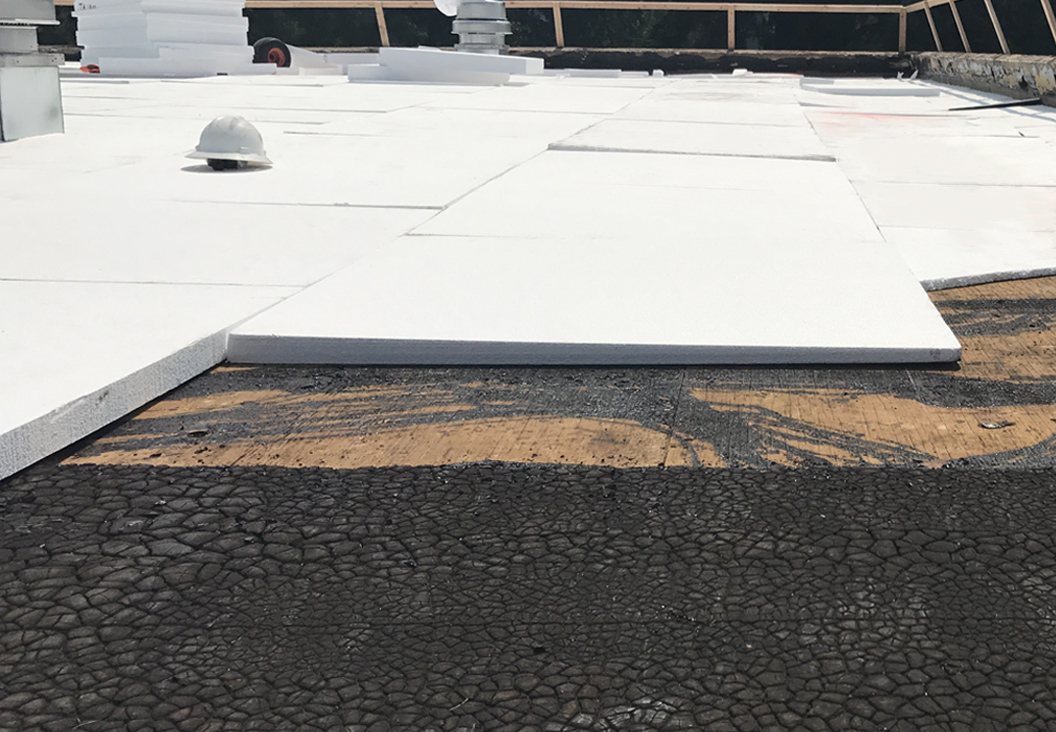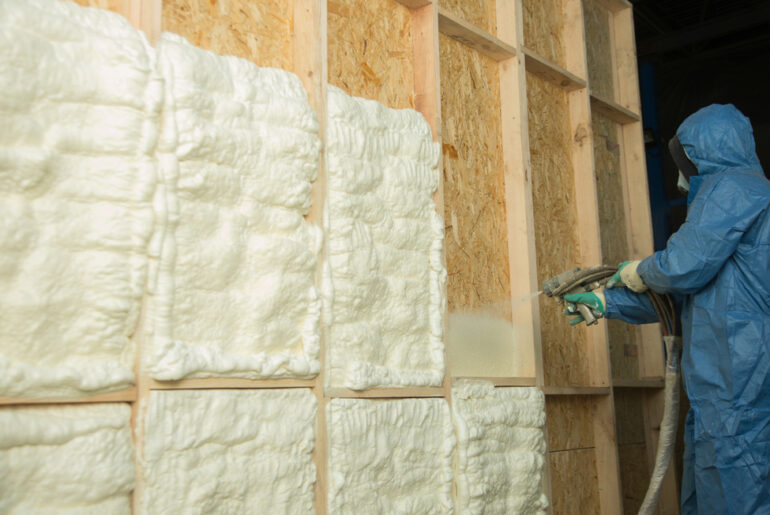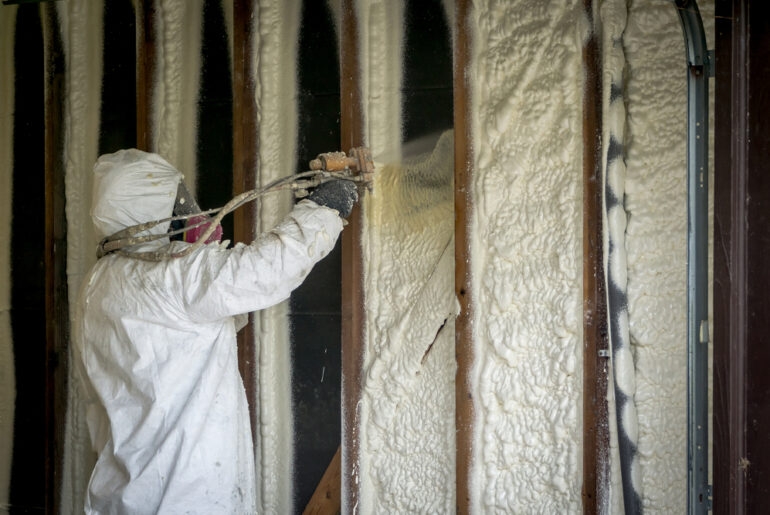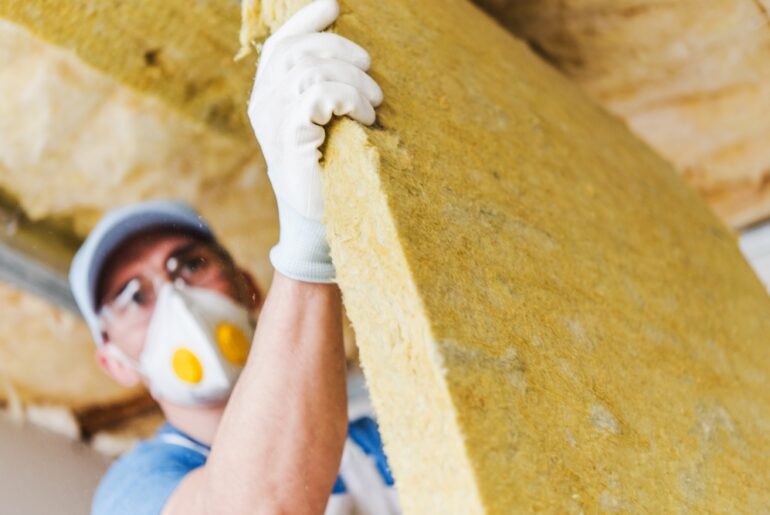Insulating a tapered roof will have a big impact on your heating and cooling bill. Tapered roofs are primarily used in commercial construction, but some residential homes have them as well.
Tapered roofs are designed to provide a gravity assist to rainwater, channeling it to some form of drain. Tapered roofs can take a few different shapes, depending on where the drain is.
Tapered roofs appear flat from a distance, but most slope at the same angle your house’s drain pipes do, which is ¼” per foot. Because the slope is so gentle, the roof can often be used to store HVAC units and other systems, saving space inside the building.
Here we will discuss a few ways to insulate a tapered roof effectively using materials designed for the job.
Can I Insulate a Tapered Roof Myself?
Tapered roofs can have a single section or include multiple sections converging into a water collection point. To be clear, we are not discussing a shed-style flat roof that slopes from a high to a low point and drains into a gutter. Tapered roofs channel water into a drain built into the roof.
Whenever possible, most professionals use tapered insulation panels to insulate and taper the slope of the roof. Tapered insulation panels provide rigidity and insulation to the roof, while establishing a slight slope towards a drain.
If you are a do-it-yourselfer with roofing experience, you can install tapered roof insulation panels. The process requires only a few tools you may already own. However, unless you have worked with spray foam and foam panels before, the process may seem unfamiliar.
What Are Tapered Roof Panels?
Tapered insulation panels are made from insulating foam formed into sheets and often contain a vapor barrier. Available in thicknesses between ¼” and 4”, the panels are stacked together in various configurations to establish the slope while adding R-value to the roof.
Most tapered roof panel projects begin with a numbered, colored-coded blueprint. Depending on the complexity of the roof design, you may need to stack three or four panels of different sizes together to achieve the desired slope.
Most suppliers have estimators available to help you calculate which panels you need, and in which order to install them. Tapered insulation panels can be attached with mechanical fasteners, but most professionals use low-rise spray foam insulation to adhere the panels to the roof.
How Do I Insulate a Tapered Roof?
We will assume the roof has the appropriate decking and underlayment in place. We will be attaching tapered insulation panels to the roof in a particular sequence to establish the required slope.
The panels can be used in a ballasted or non-ballasted roof system. To oversimplify, ballasted roof systems use the weight of the roofing to keep the panels in place, while non-ballasted systems require the panels to be physically attached to the roof.
Design
Tapered insulation panels are stacked on top of each other in a specific sequence dependent on the width of the roof section. When you receive your materials, the panels will be labeled and color-coded, indicating where they are to be installed and in what order.
Large roof areas require thicker insulation on the high end than smaller roofs, so your design may include a base layer made of flat panels with no slope at all. Tapered panels are then used on top to establish a consistent slope for the section.
Layout
You will need a few chalk lines on the roof to help you align the panels. If your roof has two sections that converge into a drain, you will strike a chalk line between the drain and the valley of the two sections. The chalk line will be your starting point and will keep the valley straight.
Some roofs have three, or even four, roof sections that converge into a central drain, often located in the center of the roof. The same process is used to strike the chalk lines, but instead of one chalk line, you will divide the roof into multiple sections.
Every building will be different, so be sure and tell your designer if there are significant objects on the roof and where they are. The designer can custom shape a design for you that intentionally avoids vent pipes and other obstacles.
Synthetic Underlayment
You can improve the R-value of your tapered roof by using an energy-efficient synthetic underlayment. Synthetic underlayments are made from polypropylene or polyethylene polymers to add durability and UV resistance to the roof.
Installing the Tapered Insulation Panels
Starting at the chalk lines made earlier, you will usually start with the thinnest panels first and install them side by side along the chalk line per the blueprint. You can cut each panel to fit before installation, but the pros often allow full panels to extend past the chalk line and trim them all at once.
Step 1. Replacing the Chalk Lines
A new chalk line is snapped over the first to replace the portions of the line covered by the panel. Using a long blade, the panels are trimmed all at once following the new chalk line. This method provides the straightest valley, which will help avoid puckers in the roofing material.
Step 2. Attaching the Panels
To attach most tapered insulation panels, you can use tapered insulation panel adhesive or mechanical fasteners. Some panels, like this one, can also be installed with hot asphalt. Screws can be used, but typically only on roof sections less than 16’ wide. If your roof is wider than 16’, use adhesive or hot asphalt instead of mechanical fasteners.
Mechanical fasteners on wide roofs must be very long to pass through the panel(s), the decking, and into the rafters. Using adhesive is much faster, less expensive, and prevents an extra-long fastener from nicking a pipe or wire under the roof.
Be sure to stagger the joints between adjacent courses. Staggering the joints prevents rainwater from following a seam between the panels and forming a leak. To stagger the joints, simply split the first panel in half in the long direction. On the next course, start with a full panel and so on.
What Kind Of Roof Can I Install Over Tapered Roof Insulation?
Most tapered roofing panels are made from polyisocyanurate (also known as PIR), a thermoset plastic produced as foam. You can use them under ballasted or non-ballasted roofs, and hot bitumen applications.
You can also install any type of roll roofing over tapered roofing panels, like ethylene propylene diene monomer (EPDM), self-adhesive bitumen, or roll roofing. The two most common tapered roofing materials are TPO and EPDM.
Thermoplastic Polyolefin (TPO)
After your insulation panels have been installed, you can add to the energy efficiency of your roof by using energy efficient roofing materials. TPO, also known as thermoplastic polyolefin, is commonly used to improve the energy efficiency of a roof.
TPO is a form of rubber roofing designed to reduce the UV radiation and heat absorbed by the roof. TPO is usually white in color and designed to reflect much of the heat from sunlight, reducing energy costs.
Ethylene Propylene Diene Monomer (EPDM)
EPDM is made from a synthetic rubber material that remains flexible, reducing cracks and gaps caused by UV radiation. EPDM is a polymer material made from ethylene and propylene, two very durable materials.
Standard rubber roof materials tend to dry out and crack due to exposure to UV radiation. EPDM is more durable than standard rubber and has higher tensile strength, making the material very difficult to tear.





