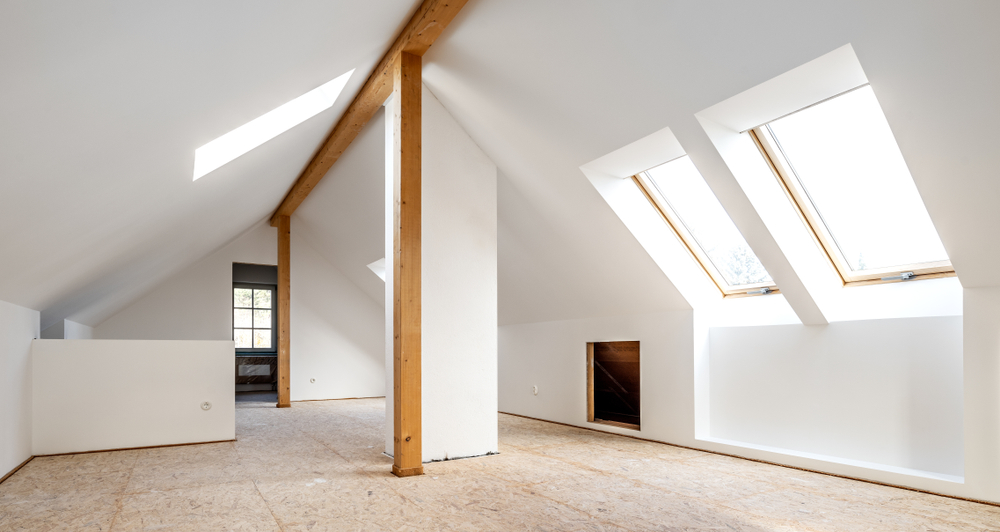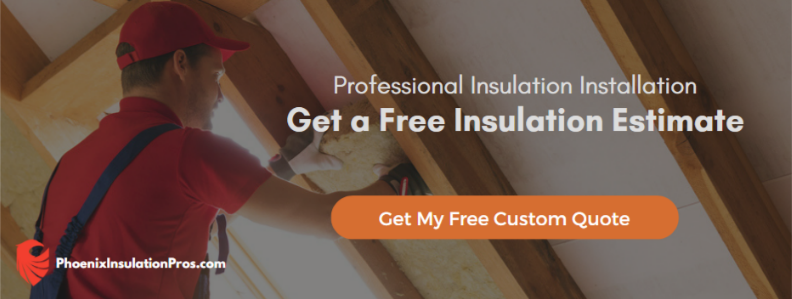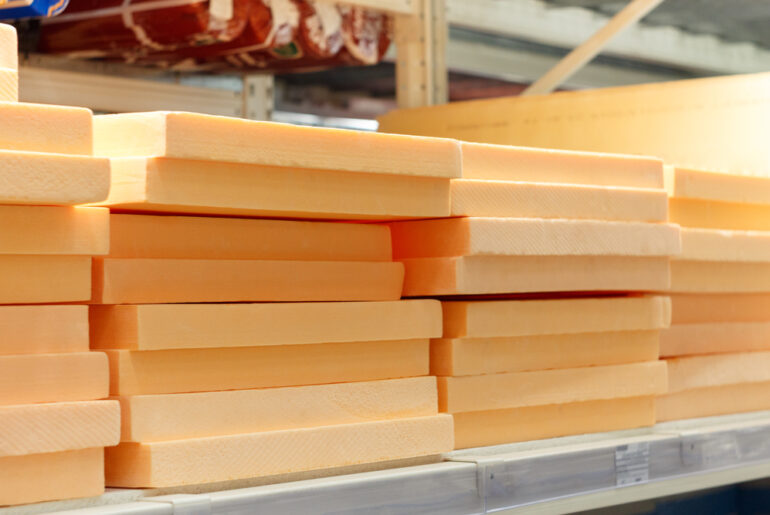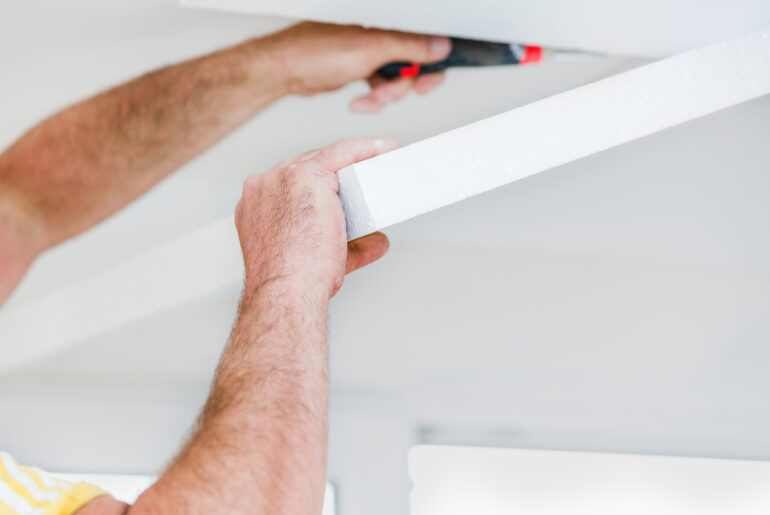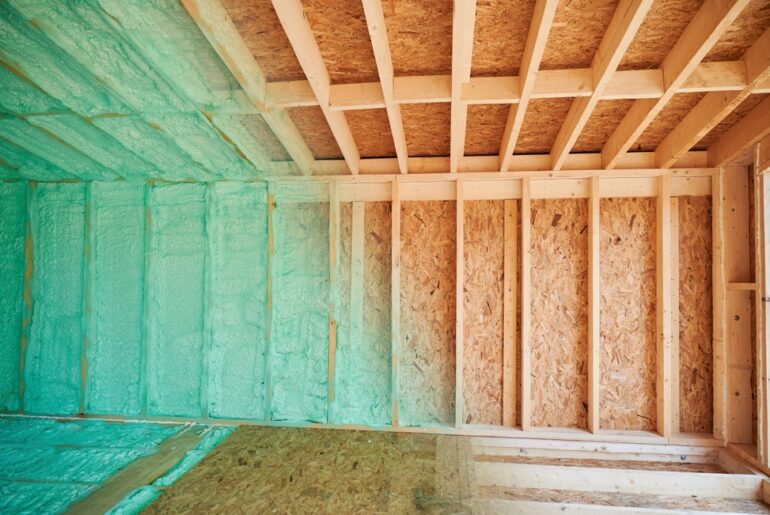The traditional Cape Cod style, or a one-and-a-half storey, home comes with a knee wall upstairs as a standard feature where the roof is squared off to meet the floor.
Insulating this area can be done in an effective way using rigid foam insulation board depending upon either the stage of construction, or the final client requirements, but there are important things to consider whichever method you choose to insulate.
A retrofit on an existing building can always raise problems never faced on a new construction. Either access is more complicated or indeed, sometimes it does not exist at all.
Here is our guide to how to effectively insulate a knee wall with rigid foam.
Why is Rigid Foam Board a Good Choice?
Foam board insulation is incredibly long lasting and durable, can help to provide an air seal and does not deteriorate over the long term as much as other forms of insulation. It is also ideal for installing on a vertical wall or beneath a sloping rafter.
Rigid foam board is light and easy to handle, straightforward to cut and install. It won’t settle and is resistant to moisture.
Where Do You Start?
Many knee wall constructions will have a door for access. Behind the door may be an area filled with cables or duct work or conduit servicing the electrical outlets, lighting, and heating for this part of the house.
If there is no access then it is a straightforward matter to open up a section of drywall to make an entryway into the space. If access is not required following the works then repairing drywall is also not too difficult for most experienced DIYers. The standard center for wall studs is 16”, which makes a potential opening 14½” wide, which should be factored in.
If the house is an older construction, perhaps it is several decades old, then any existing insulation is likely to be as old too and will have degraded over time. It is probably best to remove it if it is past its best and check the walls and roof deck for any moisture ingress or other damage.
Where Do You Insulate?
Option 1: Insulating the Roof Deck
One way to insulate this area is to insulate between the rafters as they slope down from the ridge to the soffit. Clearly this is best achieved when constructing a new house or when replacing shingles, which would give you or a contractor direct access to the entire roof.
Insulating this way would have the effect of conditioning the cubby space behind the knee wall, bringing it into the interior of the home. This would be a good idea if the space was to be used for readily accessible storage.
The argument against this method is that you could then be paying to heat possibly unused inaccessible areas of your home. However, you would have completely insulated the entire envelope of the roof space.
Option 2: Insulating the Knee Wall
The Office of Energy Efficiency and Renewable Energy recommends that you air seal a knee wall. Using foam board insulation is an ideal insulation product to help achieve a seal in this location.
Once inside the cubby space the first thing to do is to take a can of low rise spray foam to keep it neat, and seal around all penetrations in the drywall. The electrical outlets, and ductwork or conduit that passes through the wall should all be sealed.
Then there is the area below the wall between the floor joists. Take your foam board insulation and cut it to fit the gap between the floor joists to stop any air from traveling under the attic room floor and keeping the room too hot or cold.

Seal the foam board either with a low-rise spray foam or a low modulus silicone sealant or caulk. Once this is done then the flat area can be insulated with either fiberglass or mineral wool, if you are on a budget, or closed up with foam board.
For the next part of the work, you have a choice that is set out by the amount of space available for fitting the insulation. If space is limited then cut and fit the foam board between the wall studs, using low-rise spray foam to close up any gaps.
In an older house the timbers may well have moved out of square over time so it is likely that there will be gaps to fill no matter how accurately you measure. You could use weather seal tape to bond the insulation to the studs and help to air seal the wall.
In most of these areas space will be limited, but you could fit the foam board insulation directly to the face of the wall studs, which would minimize the amount of air sealing required, but the practical issues regarding access to the area would probably preclude the use of this method.
Things to consider
If you are not going the route of conditioning the space then it would be wise to pay attention to the access through the knee wall to your mini attic. If the attic space becomes an exterior rather than an interior space then it would be sensible to upgrade any hatch or door to an insulated grade, including any draft proofing to the frame.
Your roof needs a level of ventilation in order to avoid mold growth and rot becoming a problem. Make sure that no essential soffit vents or baffles are blocked during any installation of foam board, or other insulation product.
If there is a large amount of electrical cabling running through the knee wall that is not protected by conduit then polystyrene insulation should be avoided as over time the polystyrene leaches plasticizer from PVC cables, rendering them brittle.
It would be worth looking at the services running through the attic space and insulating any pipework, conduit or duct that passes through to minimize any heat loss or temperature change.

