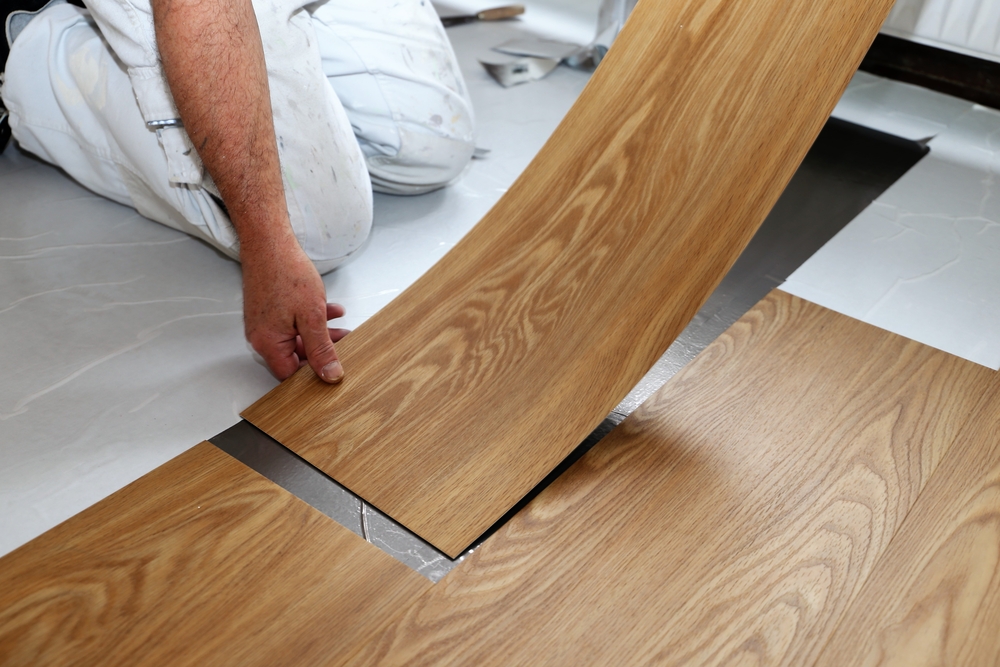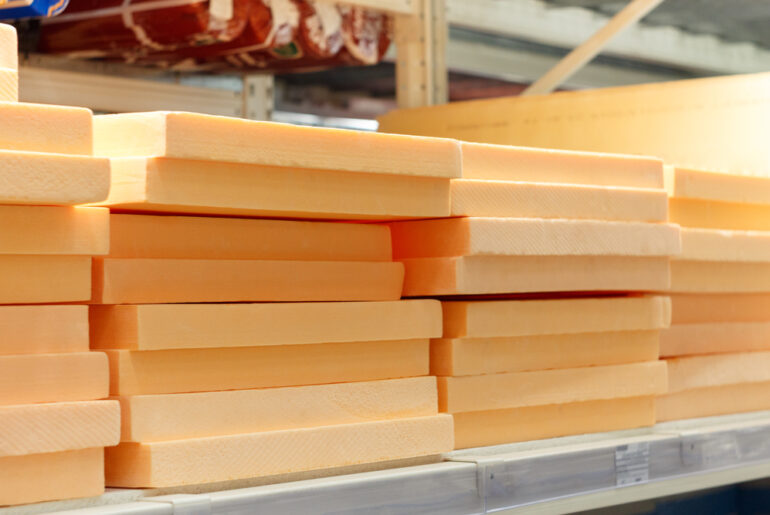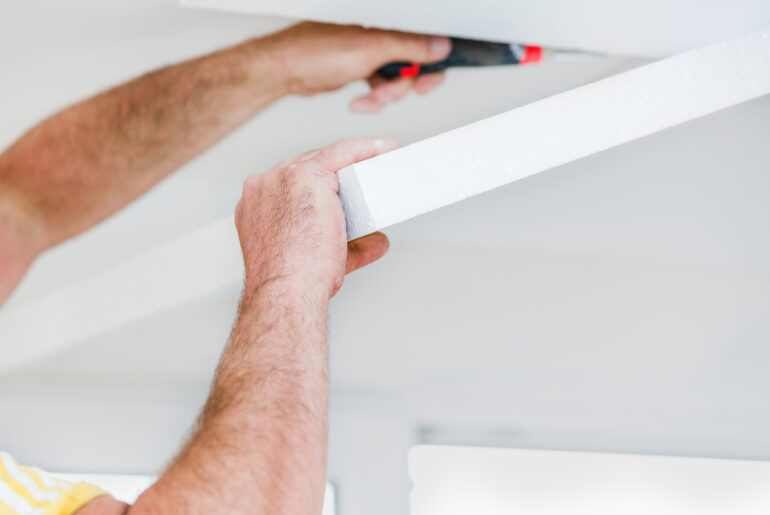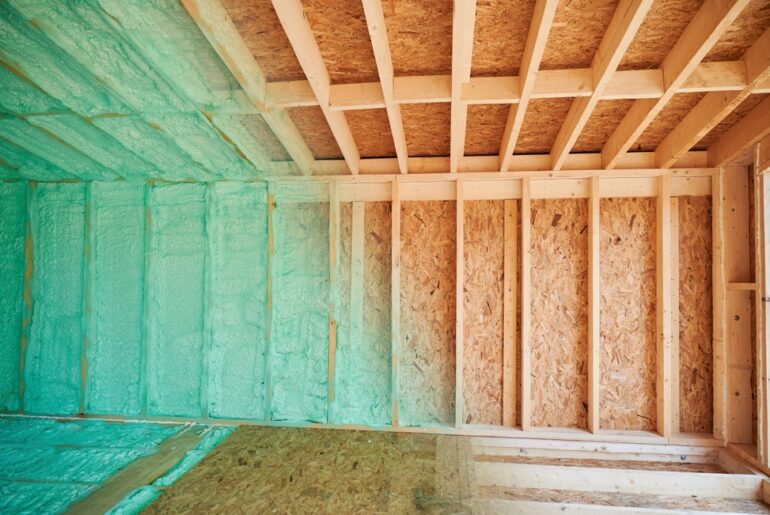It is tempting to assume that insulating your home is not just a good idea, but that it is also the home upgrade that most sensible people should consider.
While this is, to some extent, true, it should be done in a way that maximizes the benefit of the investment made in time and material. Inappropriate insulation, in the wrong place, can sometimes cause more problems than it solves.
But rigid foam insulation under vinyl flooring should be okay, right? After all, it wouldn’t be called ‘rigid’ if it wasn’t solid, would it? And who likes a cold floor?
Let’s clear up all these questions about insulating a vinyl floor.
Can You Put Insulation Under Vinyl Flooring At All?
Yes you can, but it may not be not what you think. Vinyl plank flooring, if it doesn’t come with a pre-bonded underlayment, can be installed over the top of a very thin insulating layer. Underlayment is designed to smooth out any minor discrepancies, dents, or minor cracking, in either a cement or wood floor and will give a minimal level of insulation.
The easiest underlayment to use is a fanfold type product, usually from about 1mm (³/₆₄”) to 3mm (¹/₈”) thick, taped together with an underlayment tape. It is usually made from polystyrene, bonded to either a heat reflective or paper sheet. While it does work as a thermal barrier, its R-value is clearly limited due to the thinness of the product.
There are foam, cork and reflective underlayment products that come on a roll too, but it is always best to check the manufacturer’s recommendations first in case using any of these products might affect the vinyl plank maker’s warranty.
Snap-lock, engineered hardwood and real timber products are usually much more rigid than a vinyl plank flooring product. They are also more expensive per square foot, but it is always best to check the manufacturer’s warranty and installation guidelines before committing to your project.
Rigid Foam Under Vinyl Flooring: Bad Idea?
The thing to remember is that installing anything on a floor with a ¼” or more thickness is going to mean a lot of carpentry work adjusting base boards, door trims and doors, so rigid foam insulation should not be considered a solution in a retrofit for this reason alone.
Add to that the fact that rigid foam insulation will compress if subjected to loading, such as furniture or foot fall, which will put pressure on the vinyl planking likely causing it to come apart. This will probably void any warranties too. This is especially true of Styrofoam as polystyrene is a closed cell foam. The rule of thumb is that if it isn’t designed to be underlayment, then it should be left on the shelf at the hardware store.
Vinyl flooring that comes on a roll is usually bonded directly to the cement or timber subfloor, making insulation of any sort impossible between the subfloor and the vinyl. If you are using a heavy loose-lay product, that is bonded with a fiberglass backing, then an underlayment could be an option. Again, always check the manufacturer’s recommendations.
What’s The Better Solution If You Have A Cold Floor?
If you have a timber subfloor then a better solution might be to insulate between the floor joists. This is a fairly straightforward option if you have a crawl space for access. If not then the next best thing you can do is seal all the joins between the boards and around any penetrations.
Stopping cold air from flowing up into the interior home space can make a huge difference. Use a low-rise spray foam around any plumbing or electrical conduits and a proprietary heat-proof caulk next to any ducting.
If there are narrow gaps between flooring planks, these can be filled with strips of cork underlay and glued in place with a timber adhesive. This time-proven method is not a quick job, but it is effective in keeping out subfloor drafts.
On a cement floor it might be worth considering an upgrade to a thicker flooring finish, such as timber planking, or floating OSB or another structural grade flooring product over the top. It all depends upon the square footage of the area under consideration as to whether it is worth the extra investment. This could also be a way forward with a timber floor, especially if you are carrying out a full renovation.





