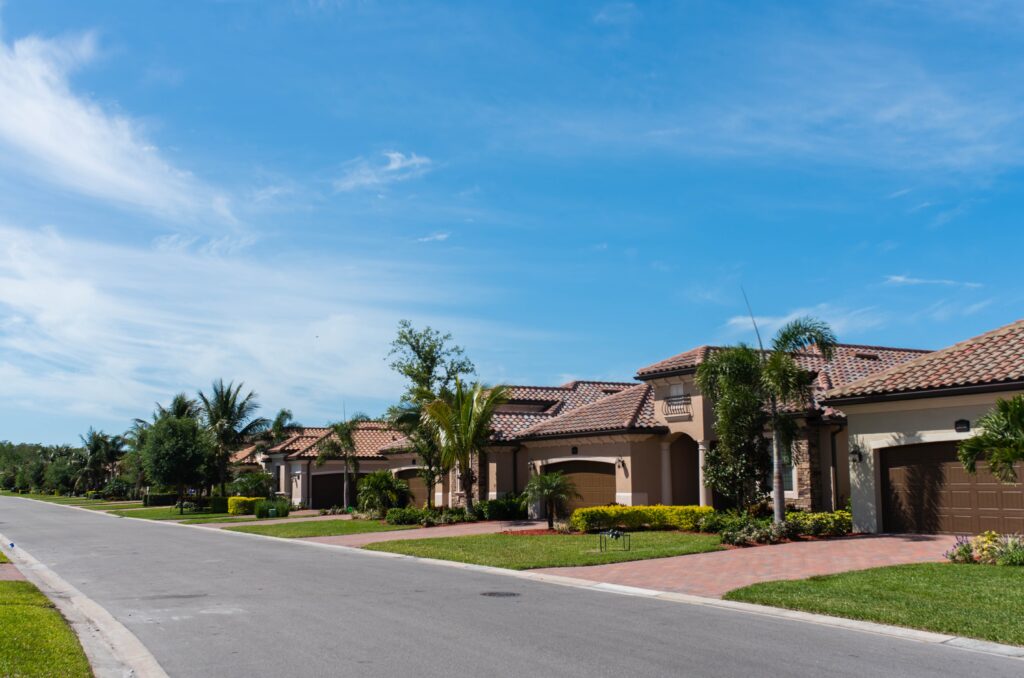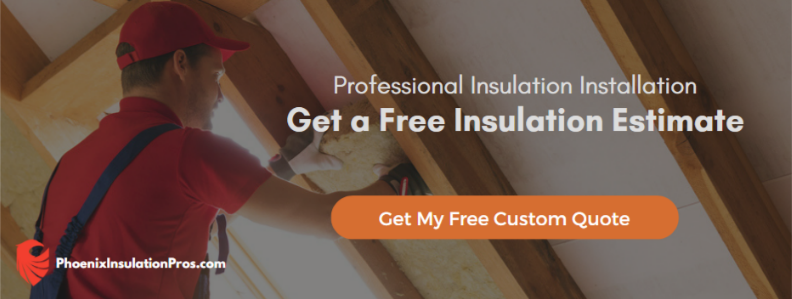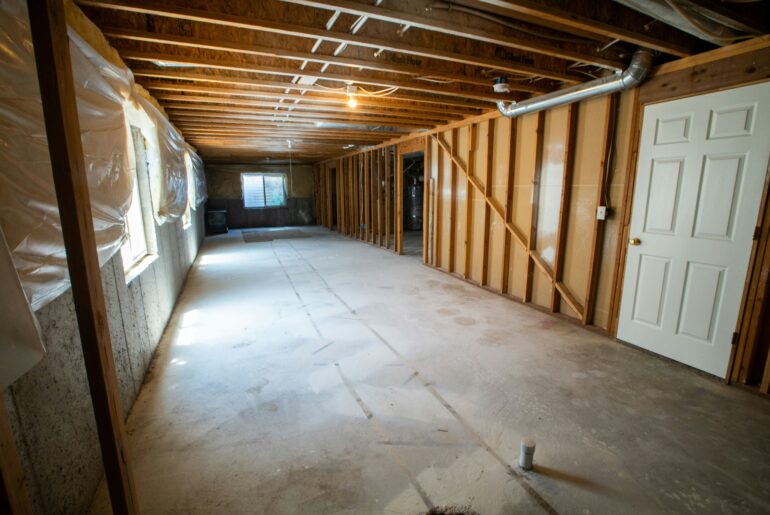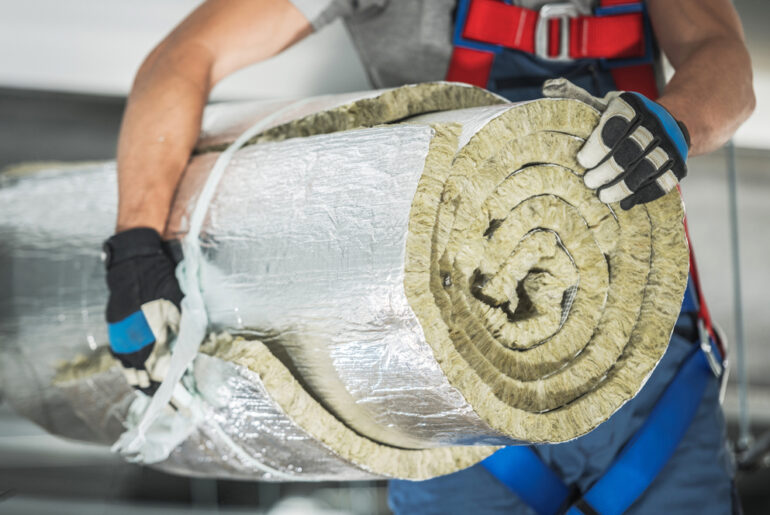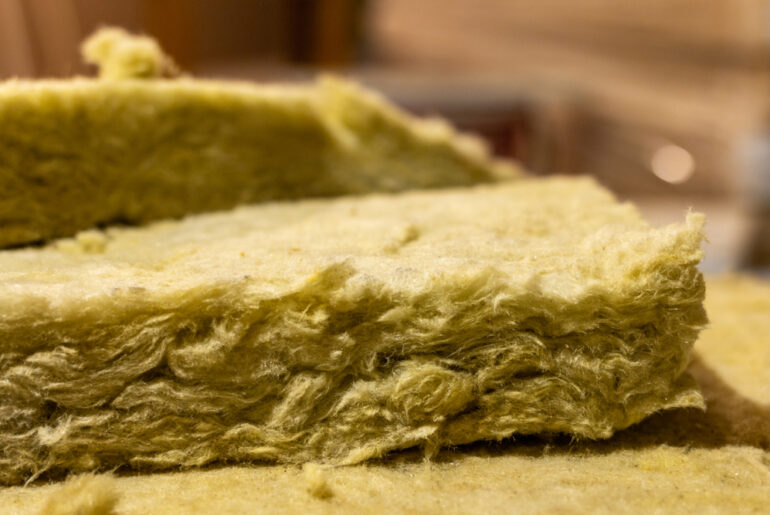They say it never gets cold way down in Florida, and surely insulation is for cold places, isn’t it? Yes, it is, but insulation benefits warmer climates too.
The building code in Florida stipulates that an attic should be insulated to a level that delivers R-30, while walls and raised floors must be constructed to give an R-value of R-13. Getting insulation right will also mean savings on your energy bills when it comes to paying for your air conditioning.
Here’s our guide to complying with the building code in Florida and getting the best results from your insulation.
Why Should I Insulate My Property in Florida?
Building codes are not just guidelines, they are there to promote, in law, benchmarks for construction quality, and should be adhered to in every part of a construction project, whether it is a renovation or a new building.
R-30 for an attic space is an easy target to hit, and half the requirement for folks in Minnesota. To make it even easier you can buy fiberglass insulation in marked R-30 packs for a little over $1/square foot from your local big-box hardware store.
What Does It Do?
Thermal insulation slows the movement of warm air into an area of cooler air. In cold climates, it’s there to keep the interior space of your home warm, but in Florida, it works hardest at keeping warm, humid air out of your living space.
An attic space can feel like an oven on a hot day, and that heat left unchecked can radiate down into the living space, into that air-conditioned, cooler area inside the house.
Insulating walls, and sealing up gaps around windows and doors, the ceiling and floor, will all help to keep the warm air out and your air conditioning system maintain a comfortable temperature without having to work at maximum capacity.
What Does the Building Code in Florida Say I Need to Use?
The building code in Florida won’t tell you what insulation to go out and buy, or which contractor you should engage to get the job done, but it is quite clear on the targets you need to hit for your building inspector to sign off the work.
Windows
Glazing is responsible for a lot of heat transfer. Double glazing has an average R-value of 4, which is low, but pretty good for a completely transparent product. However, what this means is that Florida building codes require buildings to have windows that make up no more than 20% of the building’s surface area, including skylights.
You can raise the R-value, and slow heat transfer by fitting shutters to the outside and hanging blackout curtains or blinds internally. Doing this won’t mean you can fit more windows than code lets you, but it might increase your comfort levels on the hottest days of the year.
Ceiling and Attic Spaces
Floridian code states that R-30 is the minimum value required. It is possible to exceed the regulation level without causing any major problems. When using a blown-in fiberglass or cellulose insulation the settled level should be used to ensure the insulation complies.
Wood Frame Walls
External walls that are framed out with lumber, whether 4 by 2 or 6 by 2, should both be insulated to R-13. This can be achieved with any number of insulation products.
| Insulation Material | R-Value at Four Inches |
| Open-Cell Spray Foam | 14.4 |
| Dense-Packed Cellulose | 14-15.2 |
| Low-Density EPS | 15.4 |
| Mineral Wool Batts | 14.8 |
External walls that are built with masonry, either brick or concrete block, need to have insulation added to an R-value of 6 if installed externally. If more than half the insulating material is to be fitted internally, then the combined R-value must reach R-7.8 to comply.
The simplest way to achieve this on a retrofit might be in the use of low-rise expanding foam insulation in the wall cavity behind the drywall.
Floors
For raised floors with a crawl space beneath, an R-value of R-13 is easily achievable, however, in crawl spaces the insulation should be protected from exposure to moisture and pests. If fiberglass becomes waterlogged, then it loses any insulating properties it has and will need to be replaced.
Foam boards are more moisture-resistant and could become part of your air-sealing strategy. They are simple to fit and have been shown to retain their insulating properties once dried out from being waterlogged.
What Else Do I Need to Do?
Insulating the thermal envelope, the walls, floors, and ceilings, of your home is only part of the story when it comes to attaining an energy-efficient home that hits all code requirements in Florida.
Do I Need a Radiant Barrier?
A radiant barrier is a reflective material that is usually applied to the rafters in an attic to help bring down the temperature in the roof space. There are three ways it can be applied, either direct to the roof sheathing, run across the bottom of the rafters, or hung between the rafters to give an airway for ventilation.
It should be used in conjunction with insulation and not relied upon as the sole insulator.
Do I need to Air-Seal My Home?
Reading through the regulations, it becomes clear that an important part of the code is the level of air sealing that your home has. Insulation R-values are only really part of the picture, and an efficient air seal will ensure the air conditioning can work at maximum efficiency.
Code states that a home in the state must be sealed to a level where only 7 air changes per hour, or 7ACH, occur. That’s all the air in your house being renewed seven times in an hour. Thinking of all that volume of air is quite mind-boggling.
In reality, you want to aim for an ACH of just 3, to maximize the efficiency of the aircon. This means making sure all windows and doors are sealed properly when closed. A great tip is to check all your electrical outlets. Chances are that none of them are air-sealed. With a single can of low-rise expanding foam you can make a huge difference.
What Do I Need to Air Seal?
The Florida building code states that the following areas must be sealed against air penetration.
- All joints, seams, and penetrations, including HVAC and any other air-handling equipment.
- Site-built windows, doors, and skylights.
- Openings between window and door assemblies, and their respective jambs and framing.
- Utility penetrations, i.e. gas, electricity, water.
- Dropped ceilings or chases adjacent to the thermal envelope.
- Knee walls.
- Walls and ceilings that separate a garage from conditioned spaces. If there is a connecting door it must also be rated to the same level as an exterior door.
- Behind bathtubs and showers on exterior walls.
- Common walls between dwelling units.
- Attic access openings-these must be insulated to the same R-value as the attic space.
- Rim joist junction.
Do I Need a Vapor Barrier?
Code does not require a vapor barrier to be fitted in either climate zone in Florida, but that doesn’t mean you can’t fit one. The most important thing to remember is that condensation is the biggest danger in any construction assembly, as it brings mold and mildew, rot, and damp to buildings.
A free-drying wall or roof assembly means that moisture won’t become trapped, however, it does depend on the type of insulation you use as to whether it provides a vapor barrier. The general rule is that if you are in Florida, then any vapor barrier should be fitted to the external side of the insulation.
Closed-cell spray foam and foil-faced foam boards are brilliant at providing air-seals, but they are also terrific Class II and Class I vapor barriers respectively. If they are installed correctly you will not need to fit any other material as a moisture barrier.
What are the Climate Zones in Florida?
There are two official climate zones in Florida. The area from Tallahassee to Orlando and Tampa is squarely in Climate Zone 2, which is classed as humid subtropical.
The lower part of Florida is in Climate Zone 1, which is defined as tropical, but it can be further subdivided. The area around Jupiter is defined as Af; tropical rainforest, Miami is Am; tropical monsoon and Naples is Aw; tropical savannah.
Despite averaging 90°F through July and August, snow has been recorded in Florida 80 times since 1744, with Jacksonville seeing snowfall on Christmas Day in 1989.

