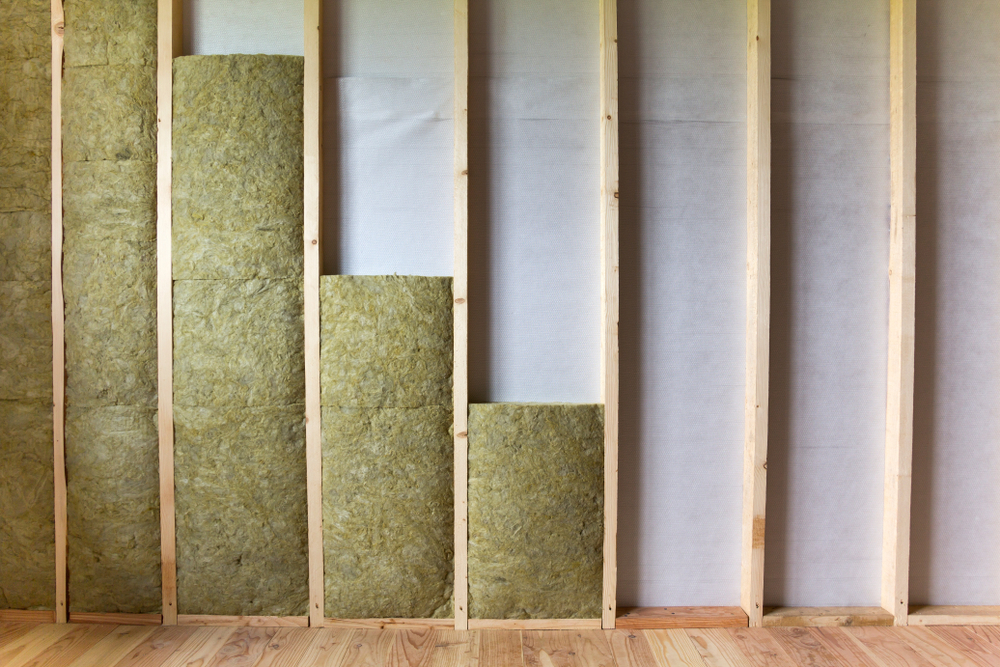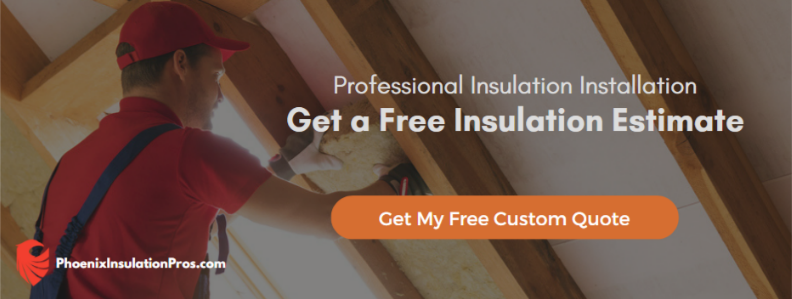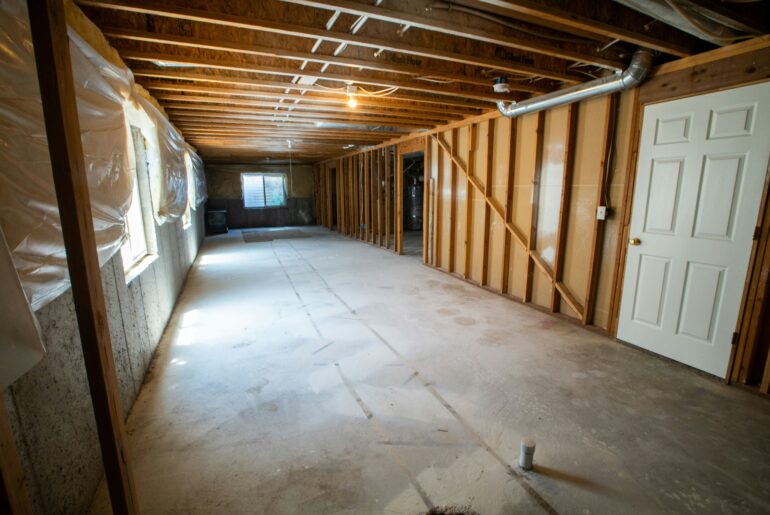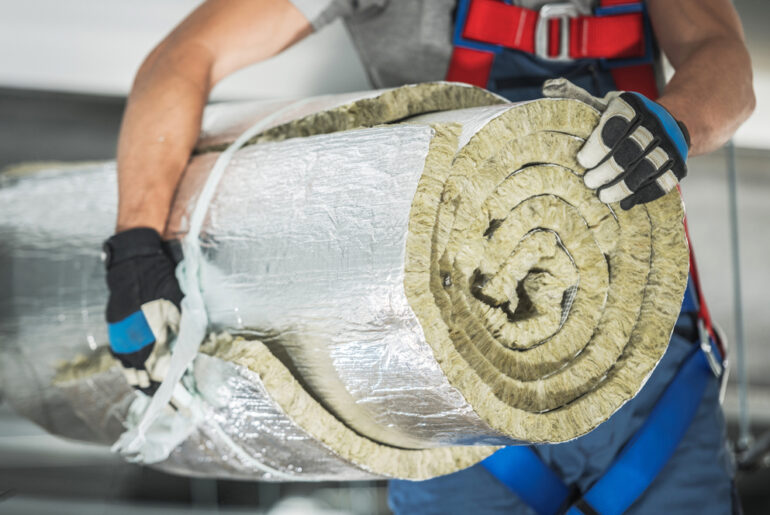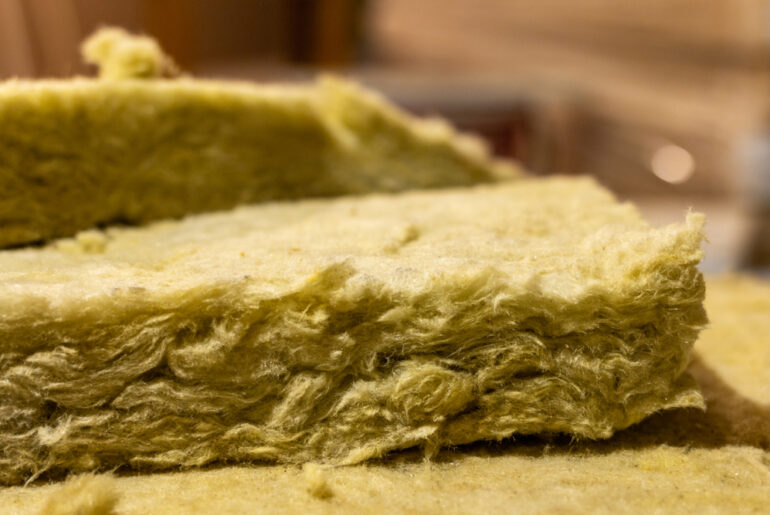Wall and ceiling insulation is usually covered by gypsum drywall to protect the insulation from damage. Most attics use a blown-in version of insulation, while walls and floors are typically insulated with fiberglass batts.
However, gypsum drywall is not the only way to protect insulation. Some homes use wall board, wood paneling, or plaster to form the walls and ceiling. Some home designs employ board and batten-style wall panels, which resemble vertical siding.
Here we will discuss how to cover your walls and ceiling to protect your insulation without using drywall.
How Can I Cover Insulation Without Using Drywall?
Generally, there is no rule that says you must use drywall for the interior of your home. However, installing drywall does strengthen the walls and ceiling because it connects the framing together. Drywall provides lateral strength to walls in a direction perpendicular to the framing.
However, drywall panels can be substituted with other sheet materials that perform the same function. Among these are wall boards, paneling, and T1-11 board and batten panels. Most other wall construction materials like stacked stone or exposed brick have drywall behind them for strength.
Here are a few common materials used to cover insulation without using drywall and why they work.
1. Wallboard
Wallboard is a thin sheet of medium-density fiberboard, also known as MDF. Wallboard is usually about 5/16” thick, but several thicknesses are available. Wallboards can be installed with adhesive instead of mechanical fasteners like nails.
Wallboard is typically 48” x 96” to allow easy installation onto wall studs, but it is also available in lengths up to 144”. Wallboard can be unfinished or have a smooth, shiny surface.
Wallboard is fairly lightweight and durable, so it is easy to handle and does a great job of protecting the insulation. However, due to its thin design, great care must be taken to ensure the wall studs are perfectly straight and even.
Wallboard will follow the contour of the wall, so it might magnify inconsistencies. Some pros will install strips of wood horizontally across the studs to even out inconsistent studs to prevent waves and dips in the wallboard.
2. T1-11
T1-11 is a plywood panel that has vertical grooves designed to resemble rough lumber. T1-11 is often used as an exterior for storage buildings, sheds, and workshops due to its durability and speed of installation.
T1-11 is often found in rustic structures like cabins, barndominiums, and country style architecture. However, T1-11 requires a durable finish like polyurethane or paint to provide resistance to moisture.
T1-11 is usually ⅝” to ¾” thick, so it tends to be heavy. T1-11 is usually installed with #6 screw shank nails, which are very resistant to backing out. However, the nails will be visible, so paint is usually the best option.
Pro Tip. Resist the temptation to use finish nails to install T1-11 in an effort to hide the nail holes. Finish nails are not designed to hold up materials as heavy as T1-11, so they will likely loosen over time.
3. Paneling
Wood paneling was very popular from the 1940’s through the 1970’s. Wood paneling was used because it was economical and looked good, although its lateral strength is limited due to its thickness.
Most wood paneling is about 5/16” thick, so it tends to bend and flex, making it easy to install. However, because wood paneling is thin, it tends to become wavy over time unless it is supported by a drywall backer. Thicker wood paneling is available to provide rigidity, but most manufacturers suggest installing it over unfinished drywall.
4. Lathe and Plaster
Lathe and plaster was the typical method for building walls and ceilings until the wide availability of drywall panels. Lathe refers to using either thin, narrow strips of wood or a metal mesh to create a surface for the plaster to adhere to.
Lathe and plaster adds rigidity to the wall or ceiling just like drywall, but it is a slow process by comparison. Drywall was invented as a way to avoid using lathe and plaster, which is slow, messy, and requires advanced skills to install.
5. Faux Stone or Brick Panels
In some instances, faux stone and brick panels can be used to protect insulation, especially on the walls. Faux panels are usually stapled in place and must span at least two studs to provide rigidity.
6. Real Brick and Stone
If the home is on an appropriate concrete pad, real brick and stone can be used to protect the wall insulation in place of drywall. Real brick and stone walls add a tremendous amount of weight however, so the concrete pad must be sized accordingly.
7. VOG (Vinyl Over Gypsum)
Vinyl over gypsum, or VOG, is often found in mobile homes, campers, and starter homes. VOG is similar to drywall with a vinyl covering. VOG is inexpensive, quick to install, and no finishing is required.
However, VOG is really gypsum drywall in disguise. VOG has an inner core just like drywall, complete with a paper vapor barrier. VOG is covered in very durable sheet vinyl, so it is easy to clean, looks great, and lasts as long (or longer) than normal drywall.
8. Pargeting
Pargeting is a term used to describe the use of plaster to create designs or reliefs. Installed similar to lathe and plaster, the difference between the two is that pargeting is primarily decorative and requires advanced skills to install.
Pargeting often uses pins or other fasteners instead of lathe to bond the plaster to the wall. As such, a pargetted wall or ceiling will not provide as much lateral strength as lathe, but offers unlimited design freedom.
9. PVC Foam Panels
PVC (polyvinyl chloride) foam panels are lightweight and easy to install with hand tools. PVC foam panels are usually interlocking, which helps hide the fasteners if they are used.
PVC foam panels can be installed with construction adhesives as long as the adhesive does not contain acetone. Using adhesive that does not contain acetone is very important because acetone will dissolve a PVC foam panel on contact.
10. Fabric Panels
Fabric panels are another spin on wall boards made from medium-density fiberboard. Fabric panels usually interlock, which helps hide the joint between the panels. Fabric panels are lightweight, easy to install, and avoid the typical maintenance required for painted surfaces.
However, some homeowners find fabric panels a chore to own because the fabric tends to catch dust and dirt. Fabric panels must be cleaned just like drapes and curtains, so light colors tend to require more maintenance than dark colors.
11. OSB and Chipboard
Oriented strand board, also known as OSB, is made from resins, adhesives, and wood by-products to form a flat, stable sheet. Also called chipboard, OSB is not designed to show, but is effective in protecting insulation.
When OSB is used in a residential interior, the panel will usually be made from aromatic red cedar chips and resin. Most commonly used in closets, cedar OSB is often left unfinished to allow the scent of the cedar to permeate the closet.
OSB is available from 5/16” to over an inch thick, so it provides excellent lateral strength to walls and ceiling. However, any OSB will have a fairly rough texture, so it is not considered decorative.
OSB can be painted, but it will absorb the paint due to its raw wood composition. As a result, OSB will usually require multiple coats of primer and/or paint. OSB is inexpensive compared to most other sheet materials, but the price will fluctuate.
Frequently Asked Questions About Covering Insulation
Do I Have To Put Drywall Over Insulation?
You are not required to install drywall over insulation. You are required to protect the insulation, but drywall is just one option. Drywall is popular because it strikes a good balance of cost, effectiveness, and strength. Drywall is generally used for walls and ceilings for its low cost, stable nature, and repairability.
Does Faced Insulation Need To Be Covered?
Faced fiberglass batts, as well as unfaced fiberglass batts, will require some form of protection. Fiberglass batts, cellulose, blown-in fiberglass, and expanding spray foam will require protection as well.
Any of these materials will degrade over time if left unprotected, which can cause health concerns for the occupants. Skin irritations and inhalation of the fibers are just a few of the considerations, so insulation must not be allowed to enter a living space without some form of protection.
Do I Have To Insulate Interior Walls?
You do not have to insulate interior walls, but insulation does more than prevent warm air from escaping. Insulation also provides sound deadening, so insulation is common in interior walls adjacent to noisy environments, like a play room or home theater.
Does Drywall Have Fiberglass in It?
Drywall contains no fiberglass, cellulose, or foam. However, drywall does provide about R6 in insulation value due to its gypsum core.
Can I Use Fiberglass Insulation Boards to Protect Insulation?
Fiberglass insulation boards are primarily used in the construction of HVAC ductwork. Fiberglass insulation boards are made from very lightweight fiberglass and resin sandwiched between two layers of aluminum or other covering.
Fiberglass insulation boards can be used to protect insulation in attics, crawlspaces, and other areas not considered living space. However, fiberglass insulation boards can degrade over time, especially when exposed to direct sunlight, so they are not appropriate for living spaces.
What are Cheap Alternatives to Drywall?
In most regions, the least expensive alternatives to drywall are (from least to most expensive):
- OSB
- Wall Panels
- VOG
- Paneling
- Fabric Panels
- T1-11
What Are the Options for Insulating Garage Walls and Ceilings Without Drywall?
Because garage walls can be either masonry or wood framed, any of the options mentioned can be adapted for use in garage walls. However, because garages are not usually heated or cooled, moisture and cleanability can be a problem.
Most homeowners use OSB or T1-11 for garage walls for their durability. Garages tend to take a beating, so appearance is often secondary to durability. For ceilings, T1-11 is not usually recommended because it forms a pattern and can be heavy.
OSB is the most common ceiling material for garages not using drywall. OSB is lightweight compared to T1-11 and is about half the price. OSB installed on ceilings is usually fastened with #8 twist shank nails or drywall screws to prevent the panel from sagging over time.
However, both OSB and T1-11 will require finishing, like paint or sealer to prevent the absorption of moisture into the panel.

