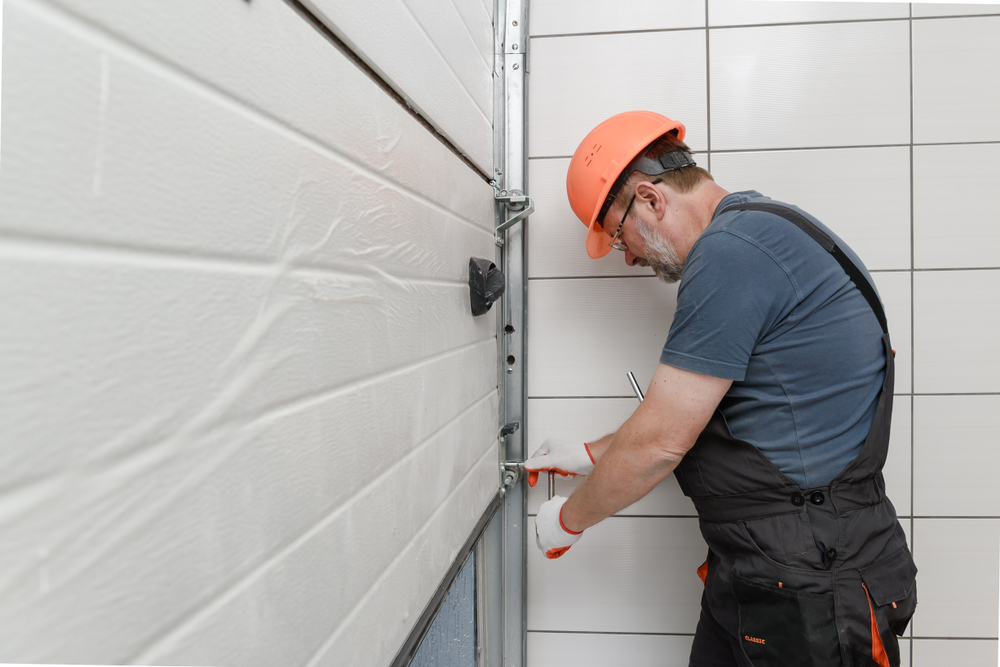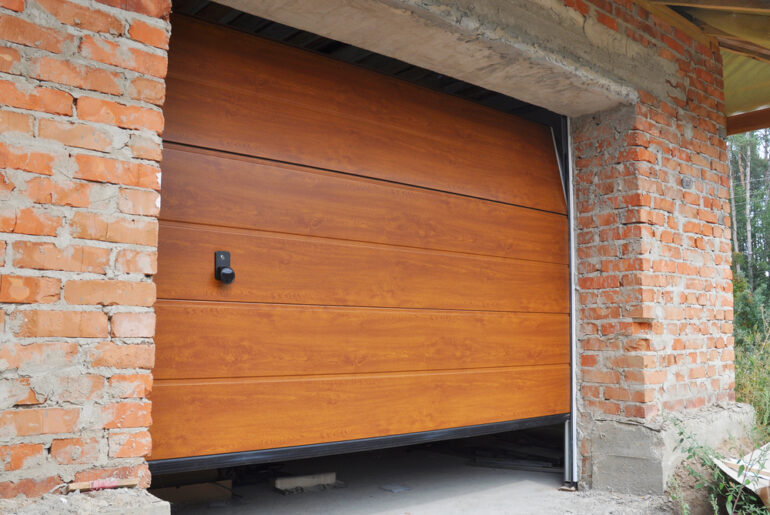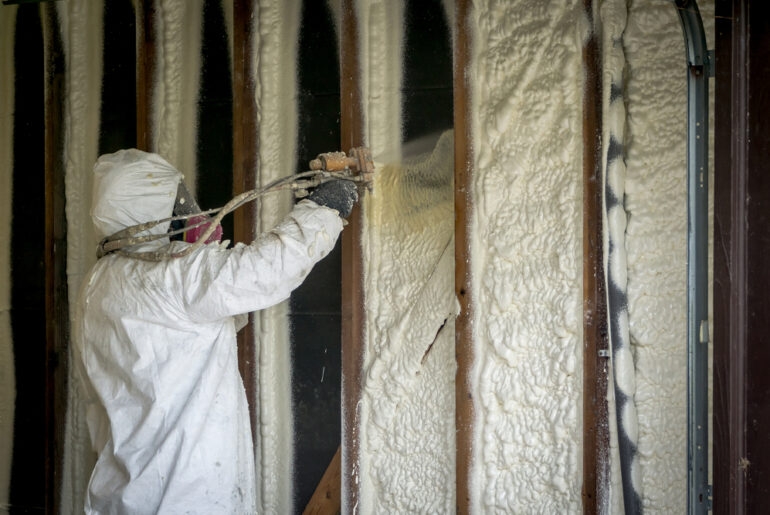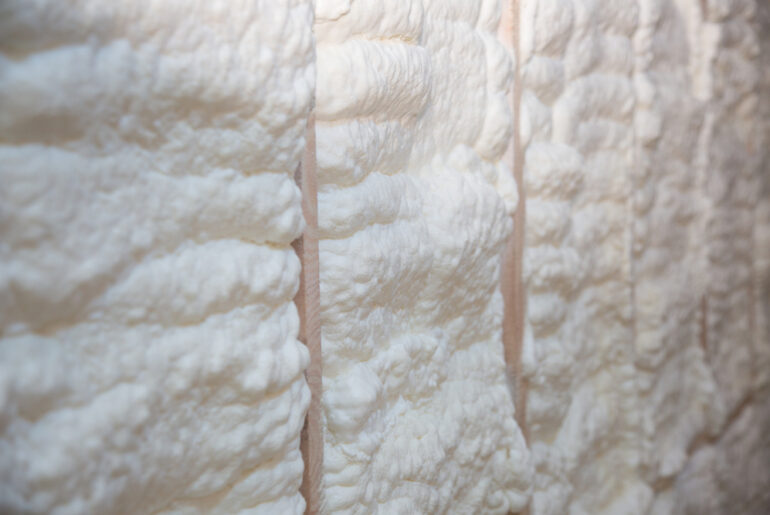In the US, we love our garages. Our wide open spaces mean most of us need at least one vehicle. We use garages for storage, working, and protecting our cars. Often the question arises if insulating a garage is practical and a good investment.
What the garage is used for and how it integrates with the home will determine if investing in insulation will provide a good return on investment. The feasibility of insulating a garage is usually dictated by building codes, design, and location.
An uninsulated garage will be hot, cold, and noisy, while an insulated garage will have more functionality. The question of whether to insulate a garage will often depend on the cost, energy savings, and local building codes.
Here we will discuss some pros and cons to investing in insulation for a garage, and offer some professional advice to help you decide.
What are the Pros of Insulating My Garage?
Insulating a garage has many benefits, like increased usability, year-round comfort, and less noise. If the garage has living space above it, it will be required to be insulated at least in the ceiling. Here are a few general benefits insulating your garage will provide:
You Can Heat and Cool Your Insulated Garage
- Summer
In many climates, garages can really only be used as a workspace during mild weather because garages tend to trap heat in the summer. Uninsulated metal garage doors often allow radiated heat to enter the garage, trapping it inside. The solution, of course, is to open the garage door, but that starts the process over again.
- Winter
In winter, most of the heat produced from a space heater would escape an uninsulated garage. The effect is magnified if the garage ceilings are high because the heat will rise up through an uninsulated ceiling. Adding insulation makes heating and cooling a garage much more practical and can add months of additional functionality.
Reduced Energy Bills
Insulating a garage will also result in lower energy bills if there is adjacent living space. An uninsulated garage ceiling will allow cold air to chill the floor of any living space above it, often resulting in increased energy use.
The same applies to walls shared with the main home. Most modern building codes require these walls and ceiling to be insulated as if they were exterior walls. However, homes constructed before these codes were enacted may not be insulated.
For this reason, most building codes now require the ceiling of an attached garage to be insulated if there will be living space above it or beside it. However, if the garage will not contact nor become a living space, it can be treated like a storage building where insulation is not usually required.
Noise Abatement
If the goal is to make a home quieter and reduce impact and airborne noises, insulation is a great way to do it. Fiberglass batts, cellulose, and closed-cell spray adhesive foam insulation all offer significant sound deadening. These materials break up the sound waves and help absorb them. The result is a more quiet living space for the occupants.
Insulation Forms a Thermal Envelope
A thermal envelope is a fancy term for an insulated space that can retain the heating or cooling it uses. The thermal envelope will be defined by the areas people can live in, as opposed to areas they can’t.
Bedrooms, living rooms, kitchens, and any other space a person might occupy must be within the thermal envelope. Attics, crawlspaces, and garages are usually outside the thermal envelope because people don’t live in them.
By insulating your garage, you are in effect creating a thermal envelope within the garage. Heating and cooling produced for the living space will not be affected by the temperature in the garage, and vice versa. Often, this makes controlling energy costs much easier.
Uncommon Ways You Can Benefit By Insulating Your Garage
Resale Value
Homeowners benefit a few ways from insulating a garage, including increased resale value. Most real estate agents ask for a year’s worth of energy bills when listing a home for sale. By demonstrating the extra energy savings your home can offer, home sales tend to be easier and faster.
Reduced Humidity
Garages are somewhat unique in that they are one of the few places in a home where we consistently leave the door open. Humid air can enter an open garage door and become trapped when the door is closed.
By insulating the garage, this humidity is not effectively transferred to adjacent rooms through the walls and ceiling. The moisture can dissipate when the door is opened because much of it was not absorbed by nearby rooms.
Year Round Comfort
Although it may be difficult to quantify comfort, we all place a value on it. Homes that are easy to heat and cool are more pleasant to live in. It doesn’t hurt that reduced energy bills can add to the overall enjoyment.
What are the Cons of Insulating My Garage?
There is really only one con to insulating your garage, which is the upfront expense. Insulation is not tremendously expensive but the cost can be significant depending on the method. Adding insulation will not harm your garage, but adding it is effective in protecting the contents, like seasonal decorations and paint.
How Much Does it Cost to Insulate a Garage?
When professionals are estimating a job, they multiply the thickness, or R-value, by the area to be insulated. R-13 contains less insulation, so it will cost less than R-19. These numbers tell them how much volume of insulation is needed, based on the R-value required.
Fiberglass batting or roll insulation
Materials Labor
R-13 – 0.60 – 1.00 / sq ft $ .50 -$ 2.00/sq ft
R-19 – 0.90 – 1.25 / sq ft $ .50 – $2.00/sq ft
R-38 – 1.55 – 1.80 / sq ft $.50 – $2.00/sq ft
Cellulose
Materials Labor
2.00 – 2.80 per sq ft DIYers usually get free use of a hopper
1.20 – 2.80 per sq ft $ .90 – $1.00/sq ft
Closed-Cell Spray Foam
Closed-cell spray foam is a professional-only product, so costs represent both materials and labor
Materials and Labor $2.50 – $6.40
Blown-in Fiberglass
In some instances, the blower will be free to use and in others, there may be a $25.00-$50.00 rental charge.
Materials Labor
.50 – 1.10/cu ft Usually hired by the hour: 40.00 -70.00
Proper Preparation Before Insulating is Important
Proper sealing and other preparations should also be performed before installing insulation. Most insulation is not designed to be unprotected, so it is important to make any structural repairs before insulating. Use caulk, flashing, or other materials designed for durability to repair any water or air leaks before installing any insulation.
How Much Does Drywall Cost to Replace?
For some homeowners, it might be useful to compare the cost of removing and replacing drywall to see if the savings are practical. Prices will fluctuate by region, but generally:
Drywall Installation- Materials and Labor: $1.50 – $3.00/sq ft
How Much Insulation Do I Need For My Garage?
To calculate how much insulation you’ll need for your garage, just calculate the wall area and then the ceiling area separately.
Wall Area Calculation:
To begin, just multiply the width by the height of each wall and add them together. An example might be (3) walls x 12’ high x 20’ long = (3) x 240 sq ft = 720 sq ft. This is the total wall area.
Calculating the ceiling area is usually easier because if it’s a flat ceiling, it should match the dimensions of the floor. Simply multiply the length of the floor times the width and the result is the area. If the ceiling is vaulted, add about 20% – 40% more, depending on how steep it is.
What Insulation Do I Use For Insulating a Garage?
The reason you calculate the walls separately from the ceiling is that you will need different insulation for each. Most insulated garages will have blown-in insulation in the attic and fiberglass batts in the wall cavities. Some homeowners opt for batting in the attic as well, but blown-in insulation is faster.
Blown-in Fiberglass and Cellulose In the Attic
Blown-in insulation is transported into the attic with a machine called a hopper. A hopper is just a large barrel with a fan and a long hose attached. The insulation is loosely placed into the hopper which stirs the insulation, allowing it to become airborne. The forced air from the fan then pushes the airborne material into the attic space.
Blown-in insulation is the fastest method to install and can be installed to very high R-value thicknesses. Batting is not always available in a very high R-value, so in regions with harsh winters, blown-in insulation allows for more R-value.
Fiberglass Batts In the Walls
Because walls are vertical, you can’t really use blown-in insulation in the walls unless the drywall has been installed. Since there’s nothing to hold the insulation inside the wall cavity with drywall, fiberglass batts are used instead.
Fiberglass batts are available in thickness to match the wall cavity and contain a paper backing. The paper backing serves as a moisture barrier and method of attachment to the wall studs. A mounting tab is included with every batt, which is folded over the stud and stapled in place.
Should You Insulate Garage Walls?
Many homeowners interested in insulating their garage are curious about where to start and stop the insulation. Should you insulate the walls as well as the ceiling? Will it be worth the time and money?
Whether the ceiling and/or walls of a garage should be insulated will depend on the garage design. Garage walls are unique in that some are made entirely of masonry, while others are made mostly from lumber. Here we will describe a few common garage designs and how each might be insulated:
Detached One Level Garage
A detached one level garage will not include living space above it, like an apartment. Detached one-level garages will usually have an attic, so blown-in fiberglass or cellulose works great. If built from lumber, garage walls are usually either 3 ½” thick or 5 ½” thick. These standard sizes make installing fiberglass batts into the walls quick and simple.
Attached One Level Garage
The walls of an attached one-level garage are typically already insulated on at least two sides where the garage joins the main home. If the garage shares a roof with the home, it will also already be insulated. As a result, attached one-level garages often only lack insulation on two exterior walls, making the method the easiest and least expensive.
Detached Two-Level Garage
Detached two-level garages often include an accessory dwelling unit or ADA. ADAs are a category of housing that allow spaces like unfinished basements and attics to be modified to add living space.
In this case, the ceiling of the garage will require insulation to prevent cold or hot air from entering the second level through the floor. However, the walls of the garage would not require insulation, because they do not contact the level above. Adding insulation to the garage walls is a great idea due to the extra benefits it provides, but it likely would not be required.
Attached Two Level Garage
An attached two-level garage will usually have living space above it and on at least two sides. In these designs, the lower level contains the garage and the second level is often a bedroom or bonus room.
These garage designs are required to be insulated because the garage itself is built to one standard and the living space above it is built to a higher standard.
Can You Insulate Garage Walls Without Removing Drywall?
Technically, it is possible to insulate wall cavities after the drywall has been installed. However, in most situations, it should be considered a last resort. Blown-in insulation can be retrofitted into a stud wall, but the process is labor-intensive.
In most cases, it is easier to repair drywall than to modify the framing, like drilling an access hole in the top plate of the wall. In these situations, most professionals prefer to just open a small hole in the top of the drywall and pump the insulation in. Using this method is better than not insulating, but it does have a couple of drawbacks.
Blown-in insulation installed vertically will settle over time. As a result, this settling can eventually expose as much as 25% of the wall cavity to outdoor temperatures. Also, you can’t fill the entire space anyway, because it will fall out of the hole made for the hose. However, adding any insulation is better than no insulation.
How Should You Insulate a Garage Door?
Insulating your garage door (when possible) is a great way to reduce noise, drafts, and heated air from entering your garage. Most building codes do not require an insulated garage door because the garage is not designed for people to live in.
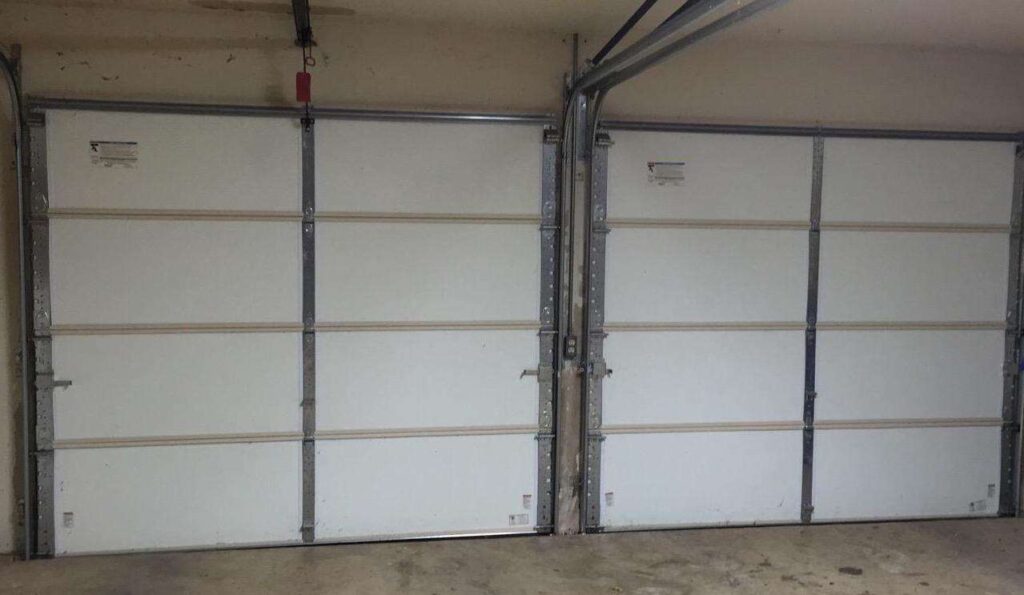
However, hollow aluminum, fiberglass, and steel garage doors can be insulated easily and inexpensively using either sheet foam insulation panels, fiberglass batts, or insulation kits. Some garage doors are solid, however, and must be insulated during manufacture.
Insulating your garage door will add comfort and value to your garage while making it more usable. Insulating double garage doors will be even more beneficial because you are insulating twice as much surface area. Here are a few of the most common methods:
Option #1. Fiberglass Batts
Adding fiberglass batts to a garage door is effective, but it isn’t attractive. In addition, the fiberglass is unprotected, so it tends to end up on the garage floor over time.
Option #2. Rigid Sheet Foam
Rigid sheet foam is a good option for insulating a garage door. Rigid sheet foam can be added in layers, so you have more control over the R-value. Rigid sheet foam is a bit more durable and often lighter than fiberglass batts, so it doesn’t add significant weight to your garage door.
Option #3. Do-it-Yourself Insulation Kits
Do-it-yourself garage door insulation kits are usually the best option for insulating a hollow garage door. The kits usually address the shortcomings of other methods, like better attachment, more durable insulation material, and cleaner installation.
Should You Insulate Garage Ceiling?
Even if you don’t plan to insulate the walls of a garage, like in the case of masonry walls, you should still insulate the ceiling. We all know heat rises, so if the goal is better temperature control, insulating the ceiling should be the first step.
If the garage has an ADA above it, the joists or trusses between the floors will require at least R-36 in most cases. Fiberglass batting is the most common method for insulating between floors.
Attics, however, are most effectively insulated with blown-in insulation because the process is very controllable, very fast, and requires very little skill. In most installations, paper depth gauges are placed around the attic so the insulation is added to a consistent thickness.
How To Weather Insulate A Room Over A Garage
To convert a space over a garage into a living space, the space must be insulated, among other updates. Ideally, the space would be devoid of any wall or ceiling coverings. Assuming the framing is adequate, the ceiling would be insulated to a minimum of R-36, but more is often better if possible.
The walls should be insulated to a minimum of R-13 for 2” x 4” walls, and a minimum of R-19 for 2” x 6” walls. The floor of the room is also the ceiling of the garage, so the space will require R-36 between the floors as a minimum, but again, more is better if the framing allows.

