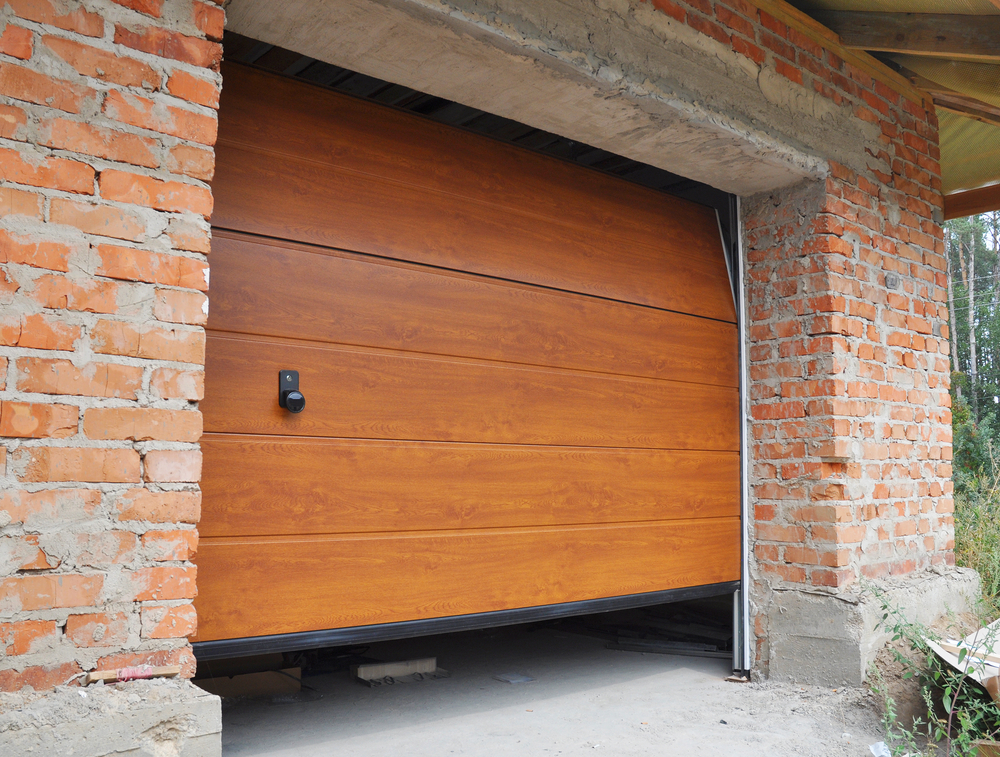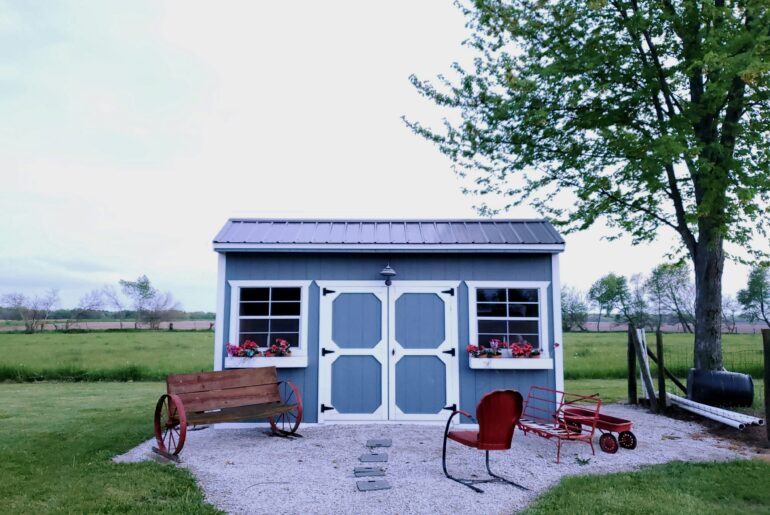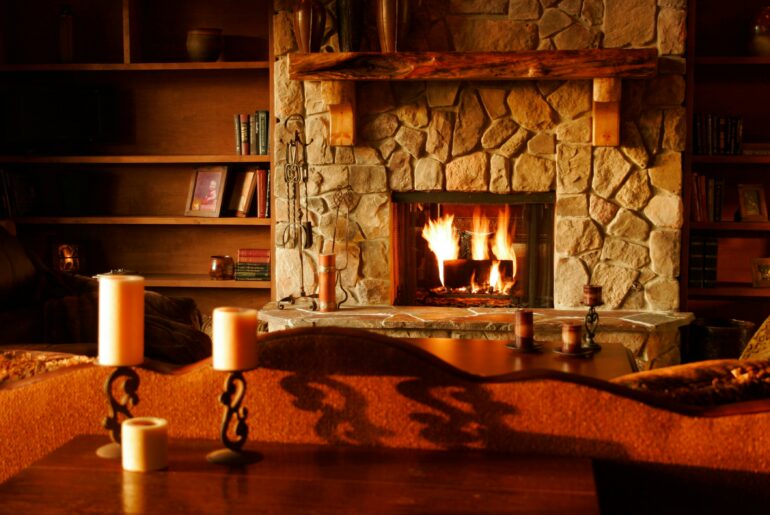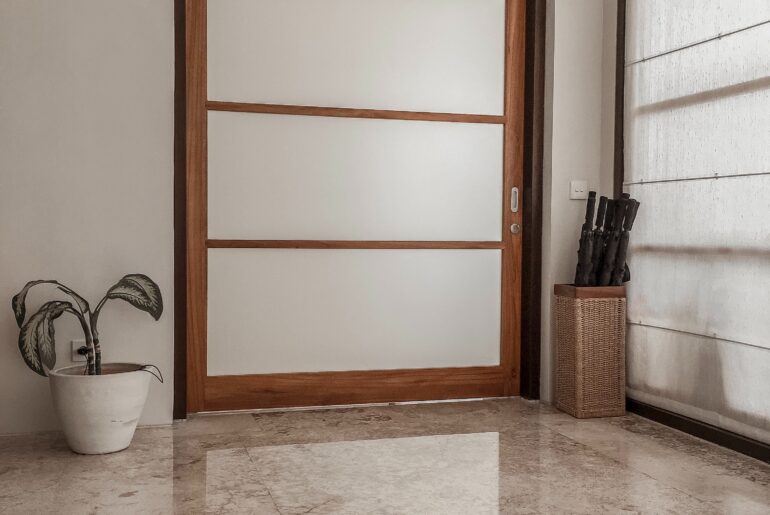There are several good reasons why you should want to insulate the ceiling rafters in your garage. If your garage is attached to the home, chances are you have a connecting door, and it is used regularly for access or storage. The wall should be insulated like an exterior wall, even though it isn’t outside.
Perhaps you are thinking of using the extra space for hobbies, a home gym, or a workshop.
So how should you insulate garage ceiling rafters? There are many ways it can be done to good effect, from a simple radiant barrier to a full zone 5 code-compliant installation. Some insulation materials are better for sound deadening than others too, whether the space is for band practice or power tools.
Here’s our guide on how to insulate your garage ceiling rafters.
Pre-start Checks
First things first! Before you get started there are a few things you need to make sure of first.
Check the Structure
The most important thing you need to be sure of is that the roof of the garage is in good shape. Are there any signs of water leaking into the building? Is there any mold or rot visible on the rafters?
If there is any damage, then make sure these issues are addressed and made good to the proper standard before you begin.
If the ceiling structure is lightweight trusses, and you want to fit a finished ceiling, it may be sensible to fit dead wood between them to catch the edge of drywall sheets.
Replace any damaged or broken rafters with new material. Damaged trusses will require a structural engineer to sign off on any repairs or modifications.
Check for Ventilation
As you are going to be closing up the ceiling it is important that the attic space created is accessible, and that it is ventilated too. Air movement keeps a structure dry and stops moisture collecting and causing problems.
You may need to install baffles to prevent insulation from blocking up soffit vents where the roof meets the wall.
Whether or not services are running through the space, an access hatch will be essential.
If your garage is directly beneath a living area in the home this is not usually an issue. However, in this situation there will be other code requirements specifically linked to fire protection as well as insulation, that will have to be addressed.
- Drywall will need to be thicker, either fitted in two layers, or specific fire rated material may be required.
- Fire detection equipment, such as smoke, or particle detectors, may need to be interlinked with the main house system.
- The insulation requirements may differ according to climate zone.
As always, it is always advisible to check local codes before starting a project like this.
Clear the Decks
A garage space, when it doesn’t have a vehicle parked in it, oftentimes gets clogged up with all the stuff that either doesn’t fit in the main house or might come in handy one day. Now is the time to take a long hard look at what is in there, and either have a garage sale, relocate the good stuff, or donate to the thrift store.
Measure Up
The easiest way to measure up the ceiling area is to measure the floor. Multiply the width by the length to see how much insulation you will need. Always add 10% for cuts, and keep the receipt as any unused, full sheets or unopened packs can be returned.
Access All Areas
You will need a minimum three-step ladder to be able to comfortably reach the rafters. A four-step is better, or a work-platform scaffold that allows you to change position without having to climb down and reposition the equipment.
Always measure up and use the right equipment for access to the working area. Using ad-hoc methods to reach high ceilings is asking for trouble!
Ask For Help
More hands make light work, that’s for sure, so enlist a friend or two to help you with your project. Rolls of insulation or sheets of foamboard can be unwieldy and hard to handle on your own.
What Insulation Should I Use?
Depending upon your climate zone, budget, and the level of protection against the elements required, you have some choice as to what to use.
Radiant Barrier
If you are in a warm climate then a radiant barrier may be all you need to deflect the heat of the day and keep the garage space cooler.
- There are two types, bubble wrap, and multi-layer foil insulation.
- Both come on a roll and can be stapled directly onto the rafters.
- This is an ideal insulator if you do not intend to or cannot fit drywall to the ceiling.
- It does not need taping, just overlap and staple it to the rafters.
- Don’t worry if it is not entirely smooth, wrinkled, or lightly folded, it will work just as well, as long as there are no gaps!
Fiberglass Rolls
Fiberglass insulation is an inexpensive way to insulate any space. The rolls come in standard widths to fit between rafters.
- If the rolls are not cut to the width required, then use a handsaw, insulation knife, shears, or a serrated steak knife, to cut them while they are still packaged in their roll.
- Making them 1 1/2″ wider on both edges. Then cutting away the fiberglass, but leaving the vapor barrier creates a mounting tab that overlaps the stubs, just like a regular batt.
- Open them up on the floor of the garage and cut them to length with a craft knife or box cutter.
- It’s a good idea to purchase paper-faced fiberglass so you can staple it to the rafters. The paper also acts as a vapor retarder.
- If you don’t purchase faced rolls, then fitting them between the rafters as a pressure fit, i.e. cutting them wider than the rafters and squeezing them between the rafters without crushing is possible.
- Unfaced fiberglass is better laid on top of drywall ceilings. If you are going to line the ceiling with drywall, then you should insulate after, as long as there is access and space to do so.
Foam Board
Foam board insulation is lightweight, and has a high R-value, so it is ideal for insulating lightweight structures.
- Fit tight between the rafters and use a low-rise spray foam to fill any gaps.
- The thinner foil-finished boards say 1 ½ inches, can be fitted as continuous insulation direct to the rafters to provide a ceiling.
Cotton or Denim
Recycled fabric insulation has excellent sound-deadening qualities. Laid out on top of a drywall ceiling, or friction-fitted between the rafters, it is the top choice for those embarking on a career in rock music, or folks who just need to make some noise.
Mineral Wool or Cellulose Batts
Both mineral wool and cellulose batts are a friction fit, so cut them slightly over-size and the pressure will hold them in place.
- Both are resistant to moisture, and mineral wool is particularly flame-proof, so it is ideal for use in a garage that will remain in use as a garage!
- However, it is still recommended that they be covered with drywall, as is any insulation in a space that is regularly accessed, such as a garage.
Spray Foam
If your garage is part of the house, i.e. if there are living spaces adjacent, or overhead, then open-cell spray foam is terrific as a sound as well as a thermal insulator, and installation is fast too.
- If you are already using closed-cell spray foam, then that too has excellent insulating properties, however, both will need a flame-proof barrier, such as a proprietary paint product, or drywall.
- In a stand-alone structure, spray foam is excellent for insulating cathedral ceilings, and air sealing otherwise difficult-to-insulate buildings.
What Is The Best Ceiling Finish?
A standard layer of drywall will raise the R-value of your ceiling by 0.7 and deliver 30 minutes of fire protection, which probably makes it the best, most economical, and safest ceiling finish for your garage.
Check your code requirements, especially if there is living space overhead.
How Else Can I Improve Insulation in My Garage?
You could insulate your garage door with thin foam board, or buy a ready-insulated replacement.
If you have not insulated the garage walls, then you could also take the opportunity to line out and insulate them too.
Windows can be terrible at heat retention. If natural light is not essential, consider insulating over the glass, installing secondary glazing, or replacing them with double-glazed replacement windows. If they are not required by code, check to see if they can be removed.





