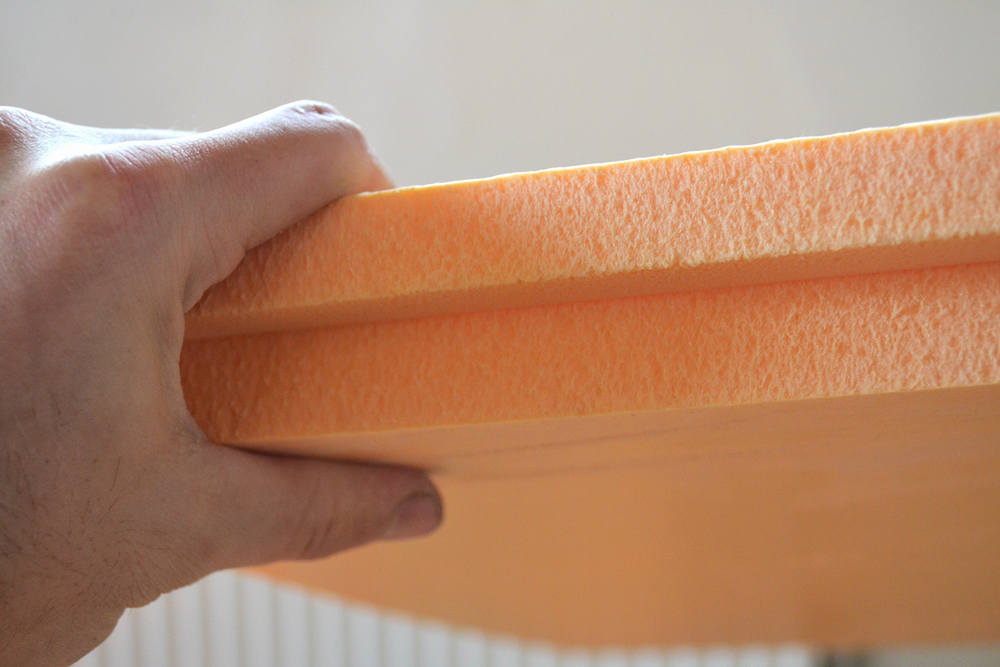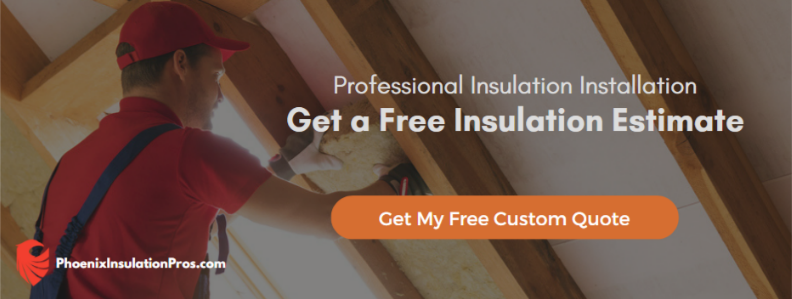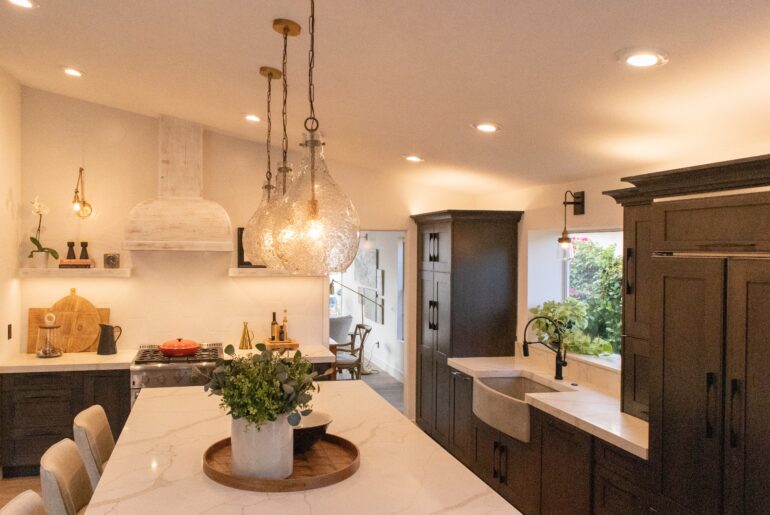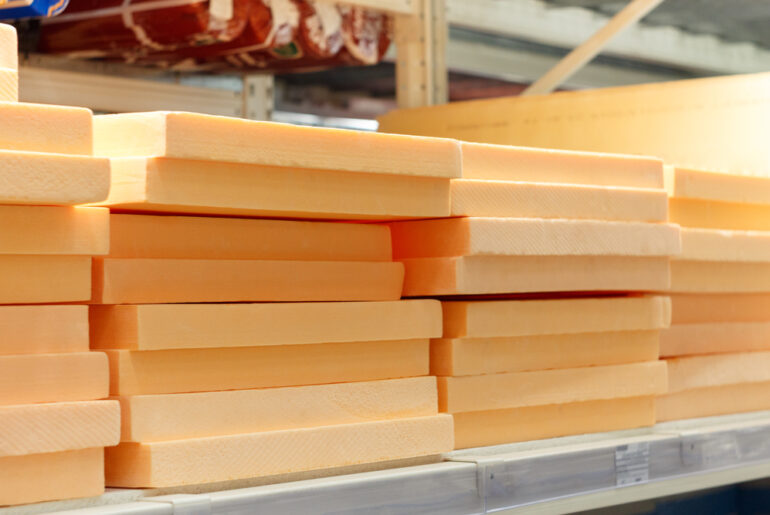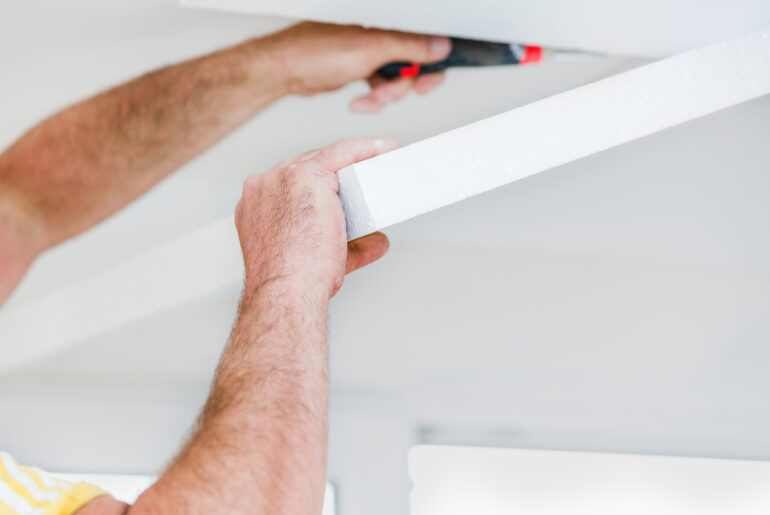Foam board insulation is a popular way to increase your home’s R-value, but for best results, you need to follow a proper installation process, especially when installing foam board on interior walls.
To install foam board insulation on interior walls, you need to cut your boards to the right size. You can hang them with button cap nails or construction adhesive, and seal the seams with tape. Replace your drywall over the top, and your work is done.
One of the main reasons foam boards are so popular is that they’re incredibly easy to install, even if you’ve never worked with them before. But our tips will make the process even simpler and fail-free.
Here’s everything you need to know about installing rigid foam boards on inside walls.
Installing Foam Board in 2×4 Framed Walls
Most homes in the US are built with 2×4 wall framing. If you put foam board between that framing, it won’t have enough thickness to insulate your house. Instead, it’s best to use traditional fiberglass insulation, then install a foam board between the studs and your drywall.
1. Measure Twice, Cut Once
Measure the wall area you intend to cover. Most of the time, your ceiling will be 8 feet high. Since foam board is sold in 8-foot sheets, you’ll install them vertically on your wall. Measure the length of wall, and divide by the width of your foam boards, and you’ll know how many boards you need.
If your ceiling is more or less than 8 feet high, you’ll have to do some additional trimming to cover them entirely. By comparison, you should rarely have to trim your boards to length. Standard wall studs are spaced either at 12, 16, or 24 inches. A 4-foot wide foam board will always have both edges on a stud. However, if your wall has non-standard or irregular stud spacing, you’ll need to do a lot more trimming.
Thankfully, foam boards are easy to cut. All you need is a straightedge and a utility knife.
2. Mount Your Foam Boards
There are two ways to install foam board insulation. First, you can use button cap nails. Each foam board should be mounted to a stud at both ends, and should cross halfway over the stud. Remember, another foam board will have to attach to the other half of the stud’s face. You should also secure your foam board to any studs that run up their middle.
Take your time mounting the first board, and use a level to make sure it’s plumb. If you’re butting factory edges to factory edges, you won’t have to plumb up future boards. Just pack them tightly together side by side. It gets more challenging if you had to trim your foam boards due to irregular stud spacing.
Your other option is to use construction adhesive. Adhesive is easier to use and works much faster. Run a bead down the studs a board will attach to, then press it into place. Using this method, you can hang a lot of boards in a hurry. Just be careful to use the a construction adhesive that’s made for foam board. Standard adhesives will eat through foam like acid, wrecking your whole job.
3. Tape Your Joints
Once your boards are hung and the adhesive is dry, it’s time to tape over the joints. Use an insulation tape that’s designed specifically for foam boards. If you used nails, make sure to cover those as well. This will ensure a secure air seal.
That’s all there is to it! You’re ready to hang your drywall and paint your wall.
Installing Foam Board in 2×6 Framed Walls
If you’re lucky, your exterior walls will have 2×6 framing. This provides enough thickness for you to fit the insulation between your studs.
1. Measure and Cut Your Boards
Most walls will have studs spaced at 24, 16, or 12 inches on center. To find out how wide your insulation boards need to be, don’t measure from center to center. Measure the size of the space between the studs. On 16-inch spacing, for example, the actual gap will be more like 14.5 inches. If you’re lucky, your studs will have regular spacing and you’ll only have to do this once. Otherwise, you’ll have to measure every gap.
Once you know how many foam boards you need, buy them and cut them to size. You’ll need to install several layers to fill up the space, so keep that in mind as well. Depending on the thickness of your board, you may need up to five layers.
2. Install the Boards
Install your foam boards using a construction adhesive formulated for insulation foam. Glue the back layer to your wall sheathing, and glue the subsequent layers in one by one.
3. Seal the Edges
There will inevitably be some air gaps around your foam boards. Seal those gaps with an expanding foam like Great Stuff, and allow it to fully cure. Use a razor knife or paint scraper to remove any excess and create a flat surface. Install your drywall over the top, and you’re good to go!
Installing Foam Board on Concrete or Masonry Walls
You may also want to install foam boards on your below-grade basement walls. Or maybe your home has brick exterior walls. Here’s how to install foam board on concrete and masonry.
1. Choose Your Method
You can either glue your foam board directly to the basement wall, or install it on top of 1×3 furring strips. Gluing it directly to the wall is more straightforward. However, it’s more efficient if you use furring strips. The narrow air gap does a lot to improve the efficiency of your insulation.
2. Mount Your Insulation
If you’re using furring strips, the most secure way to attach them is with a pneumatic nail gun. But if this isn’t practical, construction adhesive will also work. Then use foam board-compatible adhesive to attach your insulation to the wall or furring strips.
Foam Board Insulation FAQs
What Tools Do I Need to Install Foam Board?
Foam board doesn’t require a lot of tools for installation. Here’s what you’ll need to get started:
- A measuring tape
- A straightedge
- A utility knife
- A framing square
- A marker
- A hammer (if installing with button cap nails)
- A caulk gun (if installing with construction adhesive)
Does Foam Board Insulation Need an Air Gap?
An air gap helps improve foam board’s performance, but it’s not strictly required.
Can You Put Rigid Foam Over Drywall?
Not for insulation; it will trap moisture in the drywall, and could cause mold to grow. However, you can install foam board on walls or ceilings for sound dampening purposes. Just don’t seal it with tape, and your drywall will still be able to breathe.
What Rigid Foam Insulation Works Best on Interior Walls?
There are two main types of rigid foam insulation: extruded polystyrene (XPS), and expanded polystyrene (EPS). XPS is the type you find in polystyrene cups – little balls of polystyrene are put into a mold and baked into shape. EPS is the pink or blue foam board that’s made from a single piece.
EPS is better for insulation for a couple of reasons. To begin with the R-value of EPS won’t degrade over time, while XPS will. For another thing, XPS tends to flake when you cut it, and is difficult to score and snap cleanly. Besides which, all of that flaking makes a mess.
Where Can I Use Foam Board Insulation?
Pretty much anywhere! You can use it in walls, ceilings, and outbuildings. It’s not as effective as fiberglass for a given thickness. But you can use it in places like basements where fiberglass isn’t practical. It’s also great for the outside of houses, where it doubles as a vapor barrier when installed correctly.
What Is the R-Value of Foam Board Insulation?
It depends on the thickness. A 1.5-inch thick sheet of foam board has an R-value of 7.5. The thicker the board, the more effective it will be.
Is Rigid Foam Water-Resistant?
Yes. It’s impervious to water, and water cannot penetrate it. More importantly, mold cannot grow inside it because of the closed-cell engineering. Wet fiberglass, on the other hand, is a perfect habitat for mold.
Keep in mind that mold can still grow on the surface of wet foam board. It just won’t penetrate the inside, so you can wipe the board clean.
What Sizes Does Foam Board Come in?
Most foam board insulation comes in 4-foot by 8-foot or 2-foot by 8-foot sheets. The larger sheets are typically pre-scored at 16 inches for installation on standard-spaced studs.
In some cases, you’ll be able to find other sizes in stores. These include 4 x 4-foot panels and even small 2 x 2-foot pieces for smaller projects.

