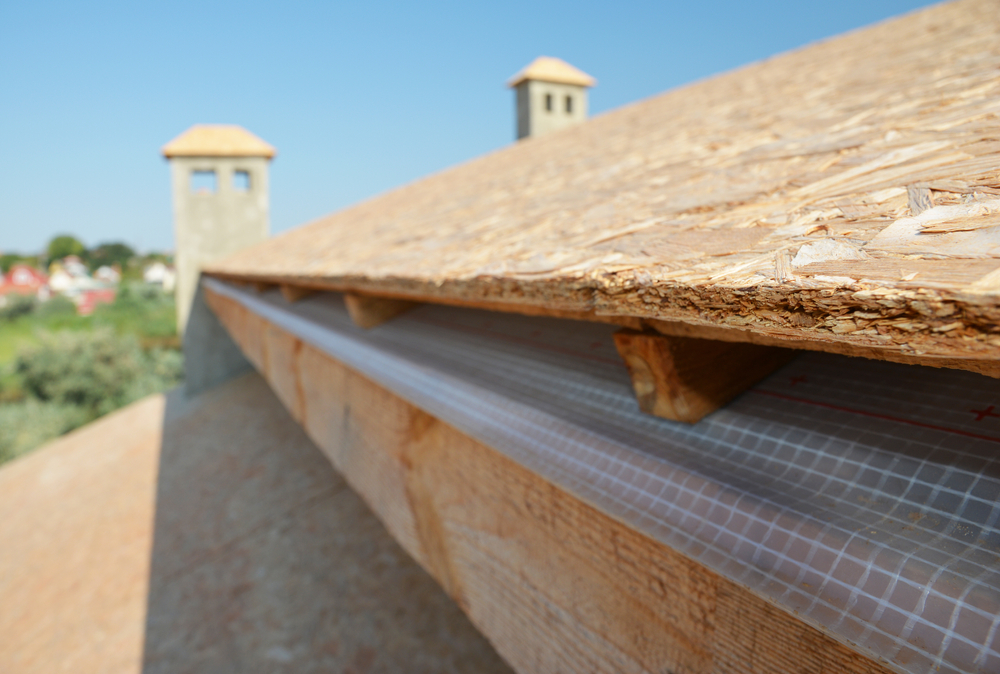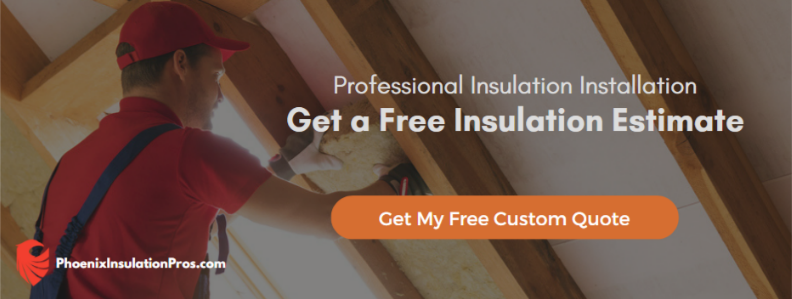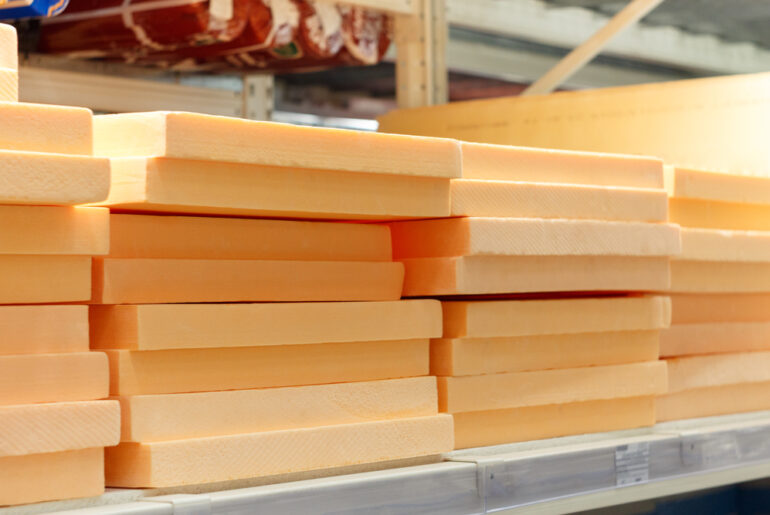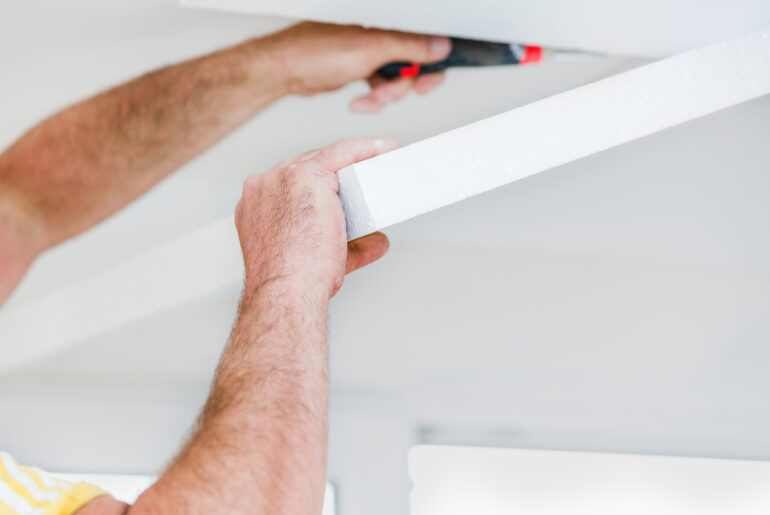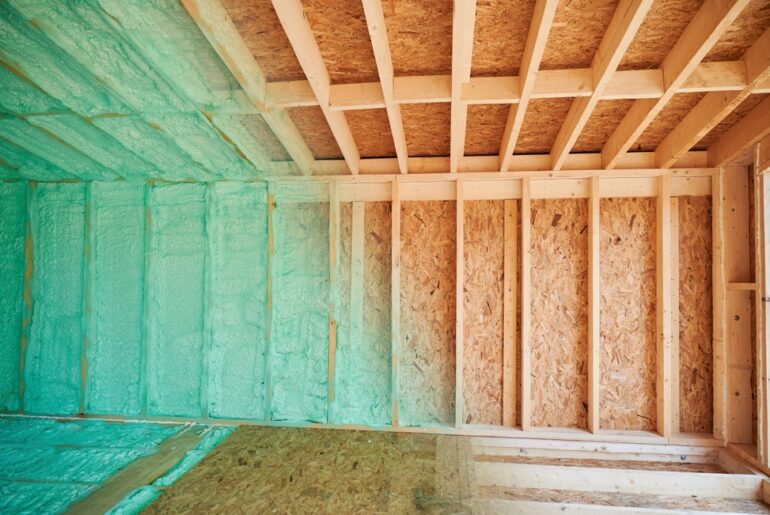Rigid foam insulation can be used to insulate virtually any part of a home. Rigid insulation usually requires some form of protection, like drywall or plywood sheathing. In modern construction, you can purchase rigid insulation with the plywood already attached, making installation faster.
Rigid insulation with plywood sheathing is ideal for roofs, especially low slope versions that redirect rainwater in a specific direction. Rigid insulation with attached plywood are also perfect under concrete pads, especially when a hydronic floor heating system will be installed.
Rigid insulation that contains plywood sheathing speeds up the installation process, while reducing consumables, like adhesives and mechanical fasteners. Some rigid foam boards with plywood built-in are designed to form a larger unit, like the roof of a commercial building.
Here we will discuss why rigid insulation boards with plywood sheathing included are used, and how they might help add quality and speed to your project.
What Are the Pros and Cons Of Rigid Insulation With Plywood Sheathing?
Rigid insulation with plywood sheathing is ideal for roofs, concrete pads, and crawl spaces. However, you would never use this type of rigid insulation to insulate a foundation, as the plywood would simply rot away from the ground contact.
Pros Of Using Rigid Insulation With Plywood Sheathing:
- Provides the R-value, roof deck or concrete subfloor, and moisture barrier simultaneously
- Installs quickly as most rigid insulation boards cover 8 square feet each
- Helps flatten a roof or concrete pad to prepare the subfloor for the finished flooring
- Some versions are designed to hold hydronic heating systems, which also speeds up the installation of the systems as well
- Can be custom designed to form interlocking edges, which combine to form a much larger sheet
Cons Of Using Rigid Insulation With Plywood Sheathing:
- The plywood is not rated for ground contact, so if used improperly the sheathing will degrade over time
- Rigid insulation with plywood sheathing is a time saver, but the cost can be significantly more than standard rigid insulation boards
- Due to the additional cost, rigid insulation with plywood sheathing already attached is used primarily where it will have the most affect, which is a roof or concrete pad
How Do I Use Rigid Insulation With Plywood Sheathing On a Roof?
Rigid insulation is normally installed with adhesives, but those with plywood sheathing are far too heavy for adhesives. Rigid insulation with plywood sheathing is attached to the roof deck with screws, such as when installing tapered rigid insulation to construct a low slope roof system.
Roof deck installations of rigid insulation often involve correcting a slope issue, so professionals use tapered rigid insulation to establish a gentle slope towards a drain, scupper, or gutter depending on the design of the structure.
How Do I Use Rigid Insulation With Plywood Sheathing Under a Concrete Pad?
The rigid insulation used under concrete pads is designed to form its own vapor barrier by interlocking each rigid foam board to the others. No mechanical fastener is needed because the weight of the concrete keeps the boards in place.

