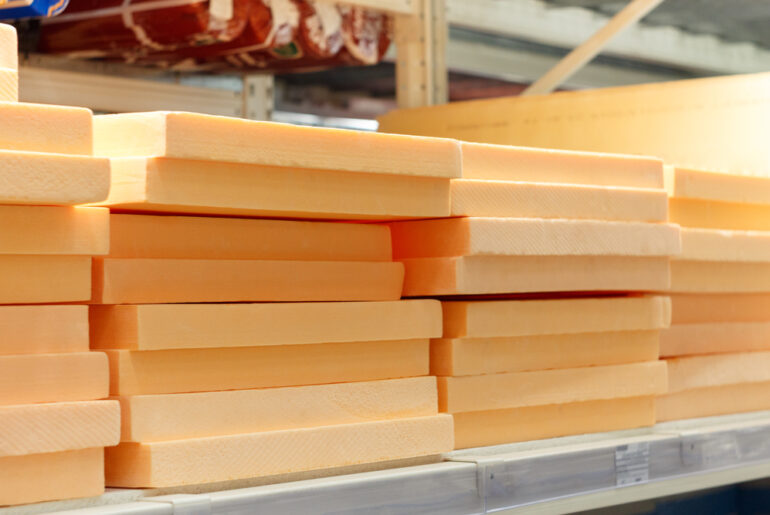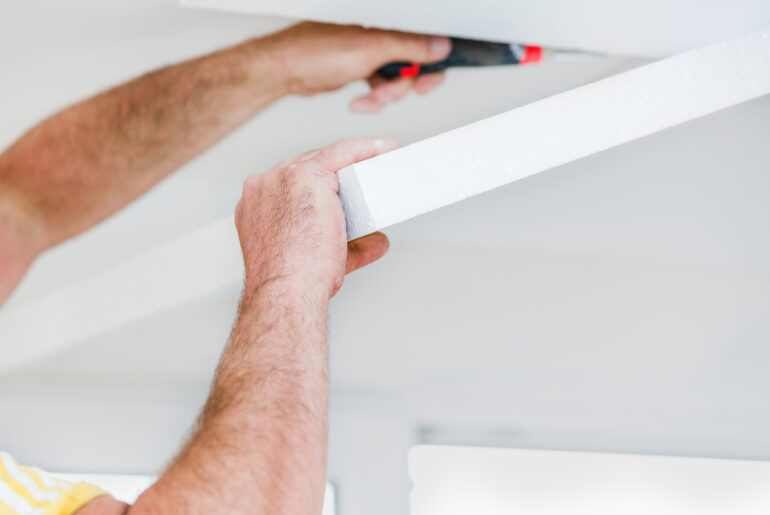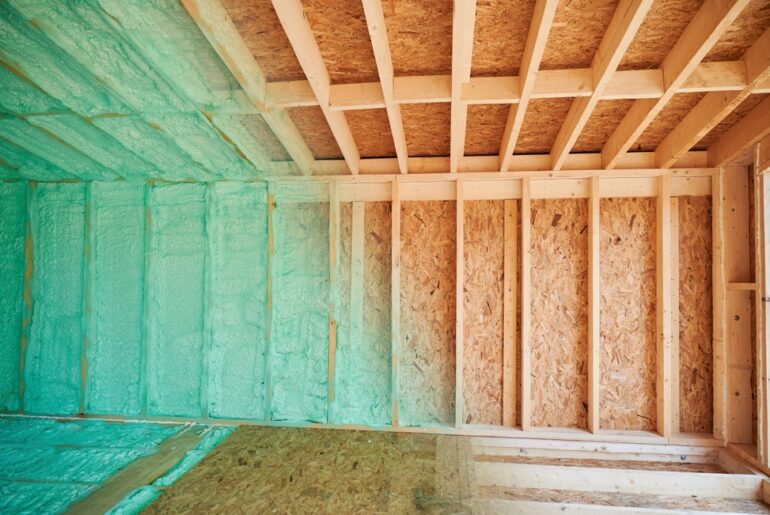A thermal barrier is recommended in most rigid foam insulation installations and is usually a code requirement in certain areas where the risk of fire spreading needs to be controlled.
Most rigid foam insulation is made with a fire-retardant additive or coating and is designed to serve as an ignition barrier, stopping sparks setting fire to the insulation. Oftentimes this is not enough to deliver full protection to the foam-board.
Whether you are planning on renovating or designing a new build home it is always good to know the best approach, because no one likes to do a job twice.
Read our guide to thermal barriers, and how they differ from an ignition barrier.
What is a Thermal Barrier?
In technical language a thermal barrier is a means of prevention, designed to slow down the spread of fire in a dwelling or other building. In most cases this will simply mean the installation of a minimum of a half-inch of drywall.
This is not the same as an ignition barrier, which is there to protect rigid foam insulation from catching fire when directly exposed to a heat source such as a naked flame, sparks or other exposed heat source. It would usually consist of either a paint or other chemical treatment applied during the manufacturing process.
A thermal barrier’s main aim is to slow the rise in temperature of a rigid foam board insulation material, or any other insulation, in a fire situation to impede or postpone the insulation’s involvement in the fire. The International Building Code (IBC) standard requires that a thermal barrier should give protection from a heat source that registers 250°F (121°C) for a minimum of 15 minutes.
What Materials or Products Can Act as a Thermal Barrier?
The answer to this question is simple enough when you are insulating between wall studs or in the attic, as drywall is the usual wall and ceiling finish in a domestic setting. However, it is possible to use plywood as a thermal barrier too, which could be a practical alternative in a garage or workshop setting, whether detached or adjoining the property.
Basically, any material that will deliver the equivalent fire protection of a half inch of gypsum board or drywall, can be used as a thermal barrier. Such alternative products could include specialist paint coatings and intumescent coatings such as No-Burn, recommended if you want to retain the finish of Oriented Strand Board (OSB) on a Structural Insulated Panel (SIPS) for example.
It is useful to note that most polyiso insulation is now rated up to 390°F (199°C) with a charring ignition barrier delaying its involvement in a fire, however, this is not the equivalent of a thermal barrier.
How is it Different From a Vapor Barrier?
For clarity, a vapor barrier is not the same as a thermal barrier. A vapor barrier is there to stop the transfer of moisture through a wall in either direction and is usually a polyethylene or foil product.
Rigid foam insulation is a very effective moisture diffusion retarder, creating a vapor barrier that inhibits water from transferring through a wall construction and condensing on, or permeating the drywall interior as long as it is sealed properly. You may need to use another sheet product in concert with the rigid foam insulation to ensure the consistency of a barrier.
However, it’s always a good idea to check your local codes to confirm where, or whether you need to fit a vapor barrier, as it can depend upon the climate, or type of construction of your home.
Do You Need a Thermal Barrier For Rigid Foam?
In all inhabited areas of a dwelling the answer to this question is a resounding yes. The minimum standard is set at fifteen minutes, or a half-inch of drywall, as the shortest period of time required for any occupants to exit a burning structure.
Some, more complex constructions may require more than the minimum recommended thermal barrier, i.e. known as a “fire wall” in buildings where there are multiple households, common escape routes, corridors and staircases, will have more stringent requirements.
In all cases it would be wise to seek advice or check local building codes for confirmation of what is acceptable for your project. It’s always good to get something this important right the first time.
Where is a Thermal Barrier Not Required?
The guideline is quite straightforward with regard to this question, and it is simply that any area that is not deemed to be part of the habitable space of the home, should not require a thermal barrier. This means that the attic, or crawl space, unless it is a frequently visited area, is usually exempt as it is not usually within the ‘thermal envelope’ of the building.
However, if there is a fixed staircase to either area, making access an easy option on a day-to-day basis, then it may be sensible to consider boarding out the area with drywall. After all, peace of mind for the price of a sheet of gypsum board is not an expensive option.
If you are building a property’s walls with masonry, concrete block on the interior and brick on the exterior, then these materials on their own would be classed as a thermal barrier and no additional product would be required with the rigid foam installed within the cavity between the two walls.
Should a fire event begin within a masonry built structure the internal concrete blocks would act as an effective thermal barrier. The weak spots would be where windows and doors and other penetrations exist, but by the time the rigid foam is ready to ignite at this point, the fire event would have to be very well established.
How to Properly Install Thermal Barrier For Rigid Foam
- When fitting polyiso or Styrofoam to the exterior walls of a house ensure the siding to be applied has the appropriate fire rating. Polyiso may have a high ignition point, however it is worth ensuring that the boards are fitted snugly to the exterior and that the siding is also tight fitting to avoid any possible ‘chimney’ effect that could draw air through a burning area and spread flames faster.
- A thermal barrier must be properly sealed. Ensure there are no gaps, and that the drywall has been properly made good at all the joins, corners, and penetrations. You could upgrade to 5/8 of an inch thickness ‘Type-X’ fire-code gypsum board, which manufacturers say will give a one-hour maximum fire protection in vulnerable areas. Most building codes, like the IBC 2020, require ⅝” “fire resistant drywall on the ceiling of any attached garage with living space (like a bedroom) above it.
- Ensure there is a minimal air gap between the drywall and the foam board. Fire needs oxygen to burn, so making sure there is a snug fit between the insulation and the wallboard should help to delay involvement in a fire event.





