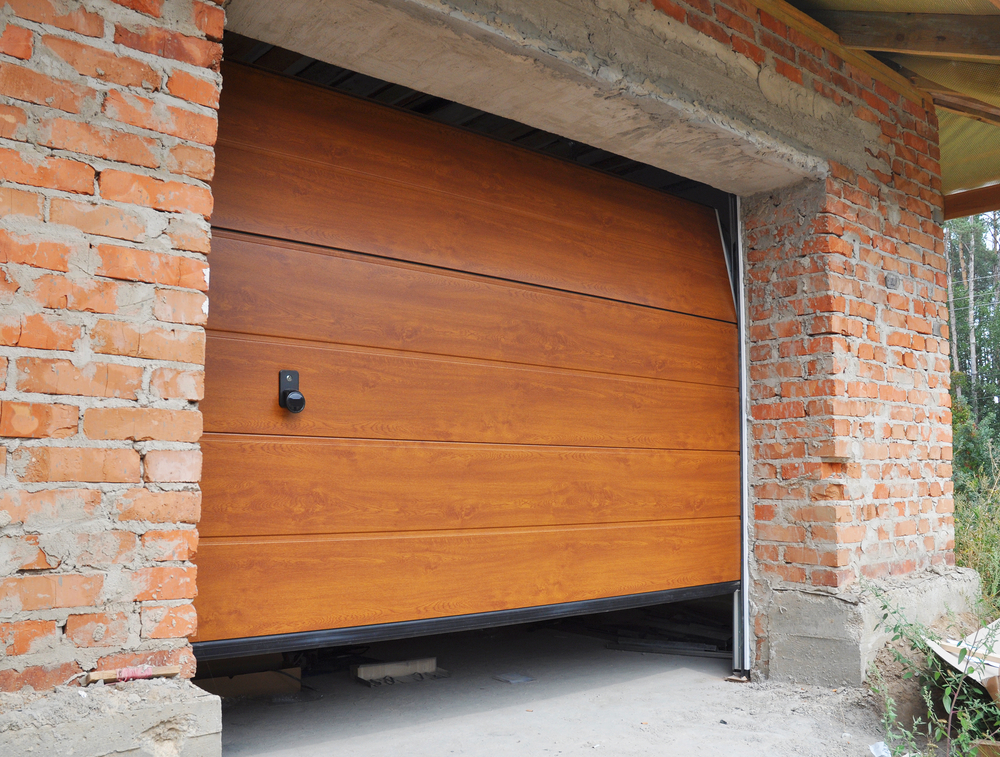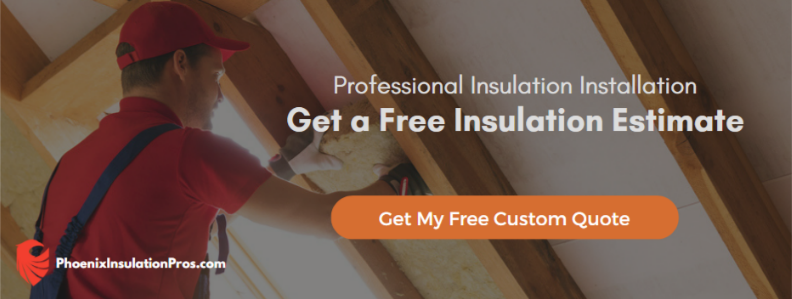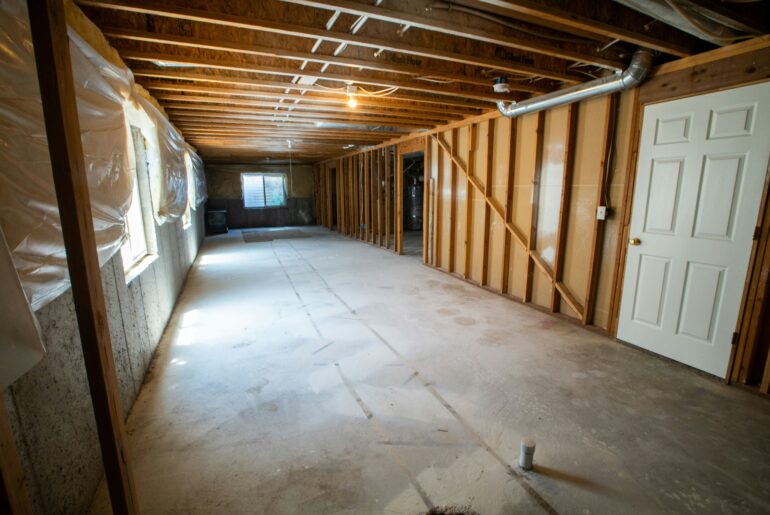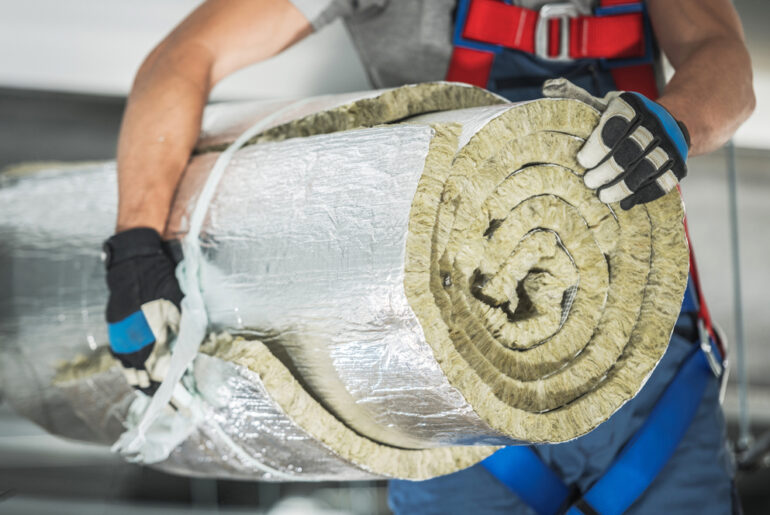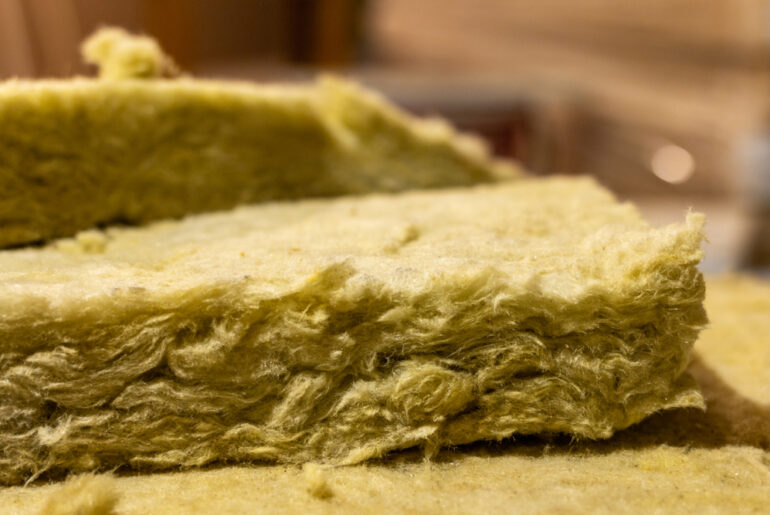Are you among the many homeowners interested in multi-purposing your garage? In garage remodeling projects, if the garage will be heated or cooled it must be insulated. An uninsulated garage will allow conditioned air to escape to the outdoors, wasting energy.
Ignoring insulation at this step often results in wasted time and effort to correct problems later. Installing insulation is easy during construction, but installing it after completion can be a chore.
Here we will discuss the ins and outs of insulating your garage and how to do it safely and effectively.
Choose The Right Insulation For Your Garage
Garages are often built from wood, masonry, or a combination of both. The design of your garage will affect how easy and expensive your insulation project will be.
Choosing the best insulation for your garage is critical to both its performance and usable lifespan. Here we will describe the most common materials used in garage insulation and the pros and cons each has to offer.
Option #1. Fiberglass Batts
Cost: $.30 – $1.50 sq/ft
Pros:
- Fiberglass batts are ideal for wood framed garages because they are precut to both width and length, making installation very fast.
- Fiberglass batts are relatively inexpensive to purchase and a great do-it-yourself project.
Cons:
- Fiberglass batts must be protected from impacts, insects, and moisture.
- The vapor barrier on faced fiberglass batts will burn, so they are not always appropriate near chimneys or other sources of flame.
Option #2. Fiberglass Loose Fill
Cost: $.50 – $1.10 sq/ft
Pros:
- Fiberglass loose fill insulation is a great do-it-yourself project, because it is one of the least expensive, most effective, and easiest to install options.
- Loose fill fiberglass insulation works great in both hot and cold environments.
Cons:
- Loose fill fiberglass insulation requires the use of protective gear, like skin, eye, and lung protection to install. If the attic is cramped, you may also find yourself in uncomfortable surroundings.
- Loose fill fiberglass will compact over time, so you may need to add additional insulation to maintain the original R-value.
Option #3. Closed Cell Spray Foam
Cost: $1.00 – $4.50 sq/ft
Pros:
- As the name implies, closed cell spray foam is sprayed onto the surface where it adheres and seals air gaps as it slightly expands. Closed cell spray foam is the most effective insulation by volume you can buy.
- Closed cell spray foam requires no fasteners, creates a vapor barrier as it cures, and can be used virtually anywhere.
Cons:
- Closed cell spray foam is a professionally installed product, and is often the most expensive option.
- Closed cell spray foam must remain protected from impacts, UV light, and moisture or it will degrade over time.
Option #4. Cellulose
Cost: $1.20 sq/ft
Pros:
- Cellulose is a great, inexpensive, do-it-yourself insulation that provides high R-value, installs easily, and never wears out.
- Cellulose insulation can be blown into attics or walls and can be added to later to increase the R-value as needed.
Cons:
- Cellulose insulation requires the use of safety equipment like eye, skin, and lung protection to install. Cellulose also requires protection from moisture, as it will allow the growth of mold unless properly ventilated.
- Cellulose insulation will compact under its own weight over time, so you might need to add more later to maintain the R-value.
Option #5. Insulated Garage Door
Cost: $900.00-$1800.00
Pros:
- Insulated garage doors not only keep your garage more comfortable, but they reduce outdoor noise as well.
- An insulated garage door will help lower your energy bills by keeping severe outdoor temperatures from walls shared with the home. An insulated garage door will provide a return on investment because it will lower your energy bills over time.
Cons:
- Insulated garage doors are more expensive to purchase than standard doors.
- Insulated garage doors are a bit heavier than standard doors, so you might have to upgrade your garage door opener.
2. Prepare Your Garage: Wood Framed Walls
In this example, let’s say you are insulating a garage with wood-framed walls and either an attic or storage space above the garage. For DIYers, the best insulation for walls is either loose fiberglass or cellulose for the attic, and fiberglass batts for the walls.
Measure the Wall Stud Spacing
One big advantage of fiberglass batts is that they are available precut and made to fit the space between the studs. Normally, this distance will be either 16” (actually 14 ½”), or 24” (actually 22 ½”).
To calculate how much insulation you need, just measure the area (width x height) and multiply it by the thickness of the insulation (in inches).
The answer will be the number of cubic inches of insulation you need. R-13 can be achieved with 3 ½” of fiberglass, so that is our goal. Here is an example of the math if the wall is 20’ long, 8’ high, and 4” deep:
- 20’ x 12” = 240” length
- 8’ x 12” = 96” height
- 240” x 96” = 23,040 square inches
- 23,040” x 4” = 92,160 cubic inches
- 92,160”/1728” (one cubic foot) = 53.34 cubic feet of insulation is needed to insulate the wall to R-13.
Use Fiberglass Batts with a Vapor Barrier (or Spray Foam) For the Walls
Fiberglass Batts
Masonry walls tend to absorb condensation, so having a vapor barrier will help prevent moisture problems when the garage is heated or cooled.
Using a staple gun, unroll the batts and fluff them a little by shaking them. Next, unfold the mounting tab from each edge, and starting at the top, staple the batt to both studs.
Make sure the vapor barrier (the paper backing) is facing you, not the wall. One staple every 16” or so should be enough.
If you need to trim a batt to fit around a wire or pipe, use the largest pair of shears or scissors you can find. Note that fiberglass will dull your shears, so be aware they will get dull. Long utility blades are also useful if you don’t have shears.
Closed Cell Spray Foam
You can use closed-cell spray foam instead if you have a larger budget. Closed cell spray foam does a better job of sealing up tiny air leaks than fiberglass or cellulose, but it must be professionally installed.
3. Prepare Your Garage: Masonry Walls
If your garage is built from masonry, the best option is to construct a non-load-bearing wall adjacent to the masonry.
Best Option: Build a Non-Load Bearing Wall
If you decide on this solution, any wood framing (like the bottom plate of the wall) that will contact masonry must be pressure treated. Also, glue a 6mm vapor barrier to the masonry behind the wall to help control moisture.
Although building your wall from 2” x 4” lumber will allow for R-13 fiberglass insulation, a better option is to use 2” x 6” lumber instead. You’ll only lose a couple of inches of floor space, but you can then increase the R-value to 19.
Next Best Option: Install Sheet Foam Insulation
Building a non-load bearing perimeter wall is the best option, but also the most involved. If time or cost is a factor, you can glue foam insulation panels directly to the masonry.
You’ll want to avoid using mechanical fasteners like nails or screws and opt for construction or tile adhesive. You can use the sheets full size if there are no obstacles to go around.
Most sheet foam insulation panels are 48” x 96”, so they cover 32 square feet of area per sheet. Sheet foam insulation panels are also very lightweight, so working with them is very easy and fast.
To achieve R-13, you will need to stack 5 or 6 sheets, depending on the thickness of the panel. If installing multiple layers, cut the first sheet in half. Using a half sheet first will ensure that following sheets can be used full size and not align two seams.
Sheet foam insulation can be cut with a sharp knife or utility blade, but avoid using a power saw or rotary tool. The friction these tools make tends to melt the foam and disburse debris, making it airborne.
What Do I Do If My Garage Walls Have Both Wood and Masonry?
Many home designs incorporate a short half wall about 24” tall around the perimeter of the garage. This technique creates the required clearance for the wood framing from the ground while providing more wall strength near car wheels.
In most instances, the masonry wall will be constructed from 8” lightweight cement blocks or a similarly poured cement wall. However, the walls that sit on them are often made from 2” x 6” lumber, which is only 5 ½” wide.
The 2 ½” offset between the wall and foundation thicknesses can make installing wall coverings like drywall or paneling difficult.
Professionals will often find that scabbing an additional 2 ½” stud to the existing stud is the fastest solution. If you are fortunate enough to have your garage walls built from 2” x 8” lumber, you can simply add a layer of ½” drywall, plywood, or OSB to match the plane of the cement blocks.
What’s The Cheapest Garage Insulation?
Loose fiberglass insulation will be the least expensive insulation to purchase and install because it is very durable, relatively inexpensive, and can be installed DIY. Loose fiberglass will compact over time, but additional insulation can be added later to maintain the original R-value.
What’s The Most Efficient Garage Insulation?
Closed cell expanding spray foam insulation is the most energy efficient type of insulation because it seals and insulates at the same time. An R-value of 6.2 per square inch is possible, which is nearly double that of loose fiberglass or cellulose.
What’s The Safest Garage Insulation?
Cellulose is the safest insulation to install and own. Cellulose offers great fire retardant properties and often contains a moldicide inside the fibers. Cellulose also does not contain the irritating tiny shards of glass nor toxic chemicals (like formaldehyde) that fiberglass insulation can contain.
Best DIY Garage Insulation?
The best garage insulation for your project will depend on how your garage is constructed. We will list them in preferred order, depending on the design:
Cement Blocks or Poured Concrete Garage:
- Closed Cell Spray Foam
Closed cell spray foam will be the fastest and most effective insulation. However, you will need to protect it by adding a wall covering. Closed cell spray foam is the most expensive option, but it provides the most R-value per cubic inch.
- Fiberglass Batts
Most professionals opt to build a wall just inside the existing masonry wall as it allows for not only insulation, but electrical wiring and plumbing as well. The bottom plate must be built from pressure treated lumber and the wall must be at least 1” from the masonry.
- Loose Fill Cellulose or Fiberglass
Blown in cellulose is great for a garage with a ceiling and attic space. If you want to use it in the walls though, you’ll need the additional wall mentioned previously. Low cost garage insulation projects usually use cellulose or loose fiberglass in the attic and fiberglass batts in the walls for ease of installation.
What Do I Do If My Garage Doesn’t Have an Attic?
If your garage roof does not provide an attic, like a shed or flat roof, you can still insulate the ceiling. Regardless of what type of ceiling you have (with the exception of poured concrete) there will be framing holding it up.
Usually the framing will be built from trusses, or ceiling joists and rafters. Either rafters or trusses will be on consistent spacing, so you can select the appropriate fiberglass batt size and staple them to the underside of the ceiling joists (or rafters in a vaulted ceiling). Make sure the vapor barrier (the paper backing) is facing you, not the roof.
You will need to cover the batts with something to protect them, like drywall or wall panels. Acoustic ceilings, also called drop ceilings, are especially easy to insulate as the removable panels make gaining access easy.
Insulating a Garage Floor
Insulated garage floors provide much better control of the temperature inside the garage and prevent help control ground moisture.
Rigid Foam Boards
Rigid foam boards are installed over a vapor barrier like 6mm builder’s plastic. Next, plywood sheets are installed perpendicular to the foam panels to avoid aligning any joints. A second layer of plywood is then attached, offset from the first by 24”.
The final step is to install a garage floor mat, epoxy, or carpet, but remember to add a small curb of concrete at the edge of the concrete pad. Otherwise, you will feel a bump when the vehicle rolls on to the new floor.
Sleeper Strips
Sleeper strips are thin strips of lumber designed to provide a cushion of air between a concrete pad and the floor above it. The space, which can vary in depth, acts as a barrier to ground moisture that might seep through a concrete pad below.
Often used in conjunction with a 6mm vapor barrier, sleeper strips protect the flooring from moisture and temperature changes. Most sleeper strip projects also incorporate foam insulation panels to magnify the effect.
Install a Hydronic or Electric Mat
If you are serious about keeping your garage floor warm, consider installing a hydronic or electric mat under the floor. Hydronic systems are the most popular for garage floors because they are scalable to large areas.
Hydronic floor heating systems circulate warm water (or air) through interconnected pipes arranged under the subfloor or concrete. The heat radiates through the finished floor, warming the entire garage.
Electric versions are available, but they are often too small for a garage floor.
Insulating a Garage Door
Insulating your garage door reduces heat, seals out drafts, and reduces street noise. Garage doors can be ordered already insulated, but kits are available to retrofit insulation into a hollow core fiberglass or aluminum garage door.
With these kits, semi-rigid panels are precut for the door panel and secured in place by compression. The sections can be trimmed as needed and simply stuffed into the door panel.
Solid wood garage doors are naturally insulating, but kits are also available to increase the R-value. Most kits contain small mounting pins attached to the garage door with a screw, securing the foam insulation panels to the door.
Insulating a Garage Ceiling
Insulating your garage ceiling will have the greatest effect on your ability to keep the garage comfortable. To use loose fill, blown-in insulation like fiberglass or cellulose the garage will need a ceiling and enough room above it for the insulation without compacting it.
As mentioned earlier, in low clearance ceilings your best bet is to use fiberglass batts. If your garage has a ceiling and at least a small attic, blowing in either fiberglass or cellulose is your best option if you are a DIYer. Remember to install soffit vent guards to avoid ventilation issues.
Loose fill insulation is installed using a hopper, which is a machine that chops up the insulation and blows it through a long hose. Whether fiberglass or cellulose, a bale of insulation is dropped into the hopper and when a switch is activated, the insulation flows from the hose.
Professionals install little paper depth gauges around the attic to help them estimate the R-value required. You’ll want at least R-38, which is about 10” of cellulose or loose fiberglass. Feel free to add more if you live in a cold climate for a higher R-value.
Can I Insulate a Garage Ceiling Without Drywall?
You can insulate a garage ceiling without drywall, but you will still need something to cover the insulation. This is why loose fill and fiberglass batts are so commonly used.
Loose fill insulation requires a confined space and batts require protection, so it’s easiest to just install drywall or paneling, like T1-11, and solve both problems at once.
Acoustic Ceiling (Drop Ceiling)
One popular option involves the installation of a drop ceiling, also known as an acoustic ceiling. Acoustic tiles are themselves usually made from insulative material like mineral glass. Another version made for moist environments uses thin fiberglass batts sandwiched between two layers of moisture resistant plastic.
Pros
- Adding batts to the floor joists is easy due to the removable acoustic tiles.
- The space between the acoustic tiles and the ceiling joists above creates another layer of insulation for the space below.
Cons
- Protective gear such as eye, skin, and lung protection is required to install.
- Careful measuring is needed because the ceiling must remain square.
What Should I Avoid When Insulating My Garage?
- Don’t install insulation without a vapor barrier. Any insulation material will absorb some amount of moisture, so you want to impede it with a vapor barrier as much as possible.
- Don’t leave any insulation unprotected. In other words, don’t just nail up some foam boards or staple up a few batts and stop. Insulation is not durable and must be protected from impacts, moisture, and UV radiation.
- You must install some form of wall covering over insulation, like drywall, wall panels, boards and battens, or other durable material. Otherwise, the insulation will degrade and become airborne, attract mold, and pose a health risk to the occupants.

